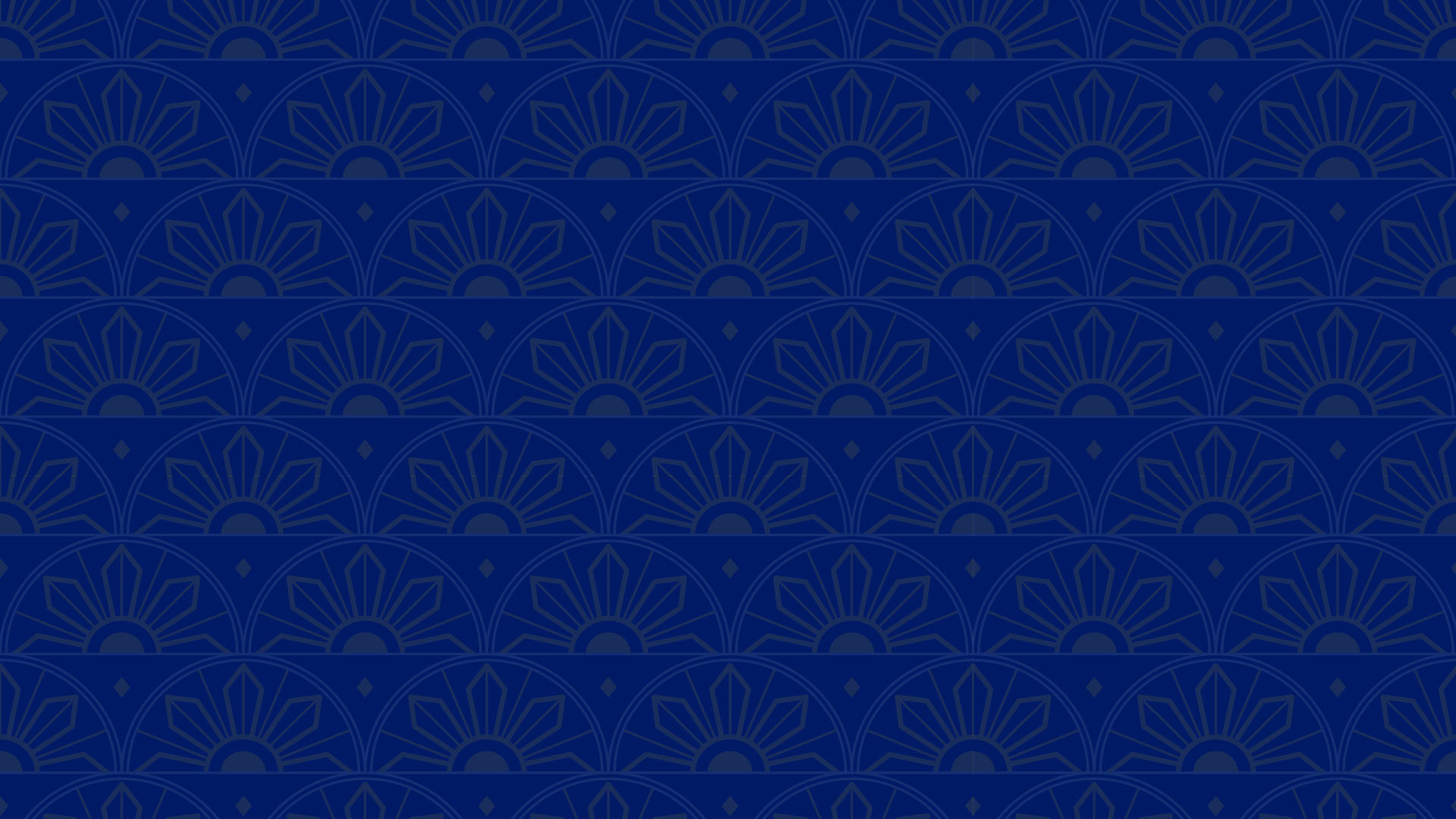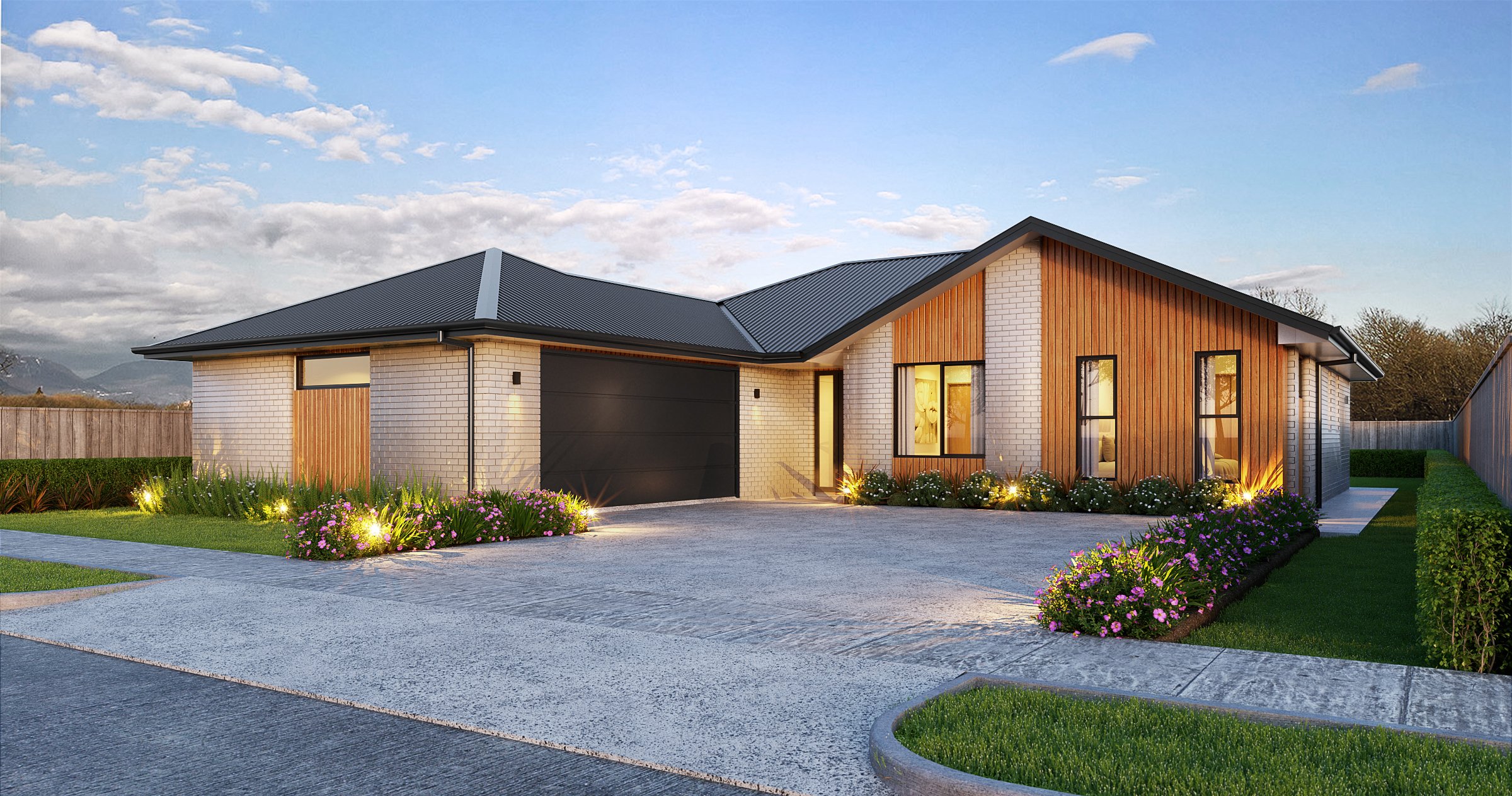
Turnkey
5% Deposit
Woodend, Waimakariri

A contemporary 3-bedroom, 2-bathroom home showcases an open layout kitchen, dining and living areas. The property includes spacious bedrooms, including a master with an ensuite. A stylish kitchen is fitted with modern fixtures. the smooth transition from indoor to outdoor spaces offers an ideal setting for entertaining and natural ventilation, making this home perfect for comfortable living.
-
Digital touchpad doorlock
Bosch kitchen appliances
6kw High Wall Heater
Engineered stone kitchen bench top
Fully tiled shower with niche
55 oz. carpet with 11mm underlay
Vinyl flooring to entry, living, kitchen, and dining
LED lighting
Clothesline and letterbox
Exposed Aggregate driveway and patio
and much more…

Talk to us today

















