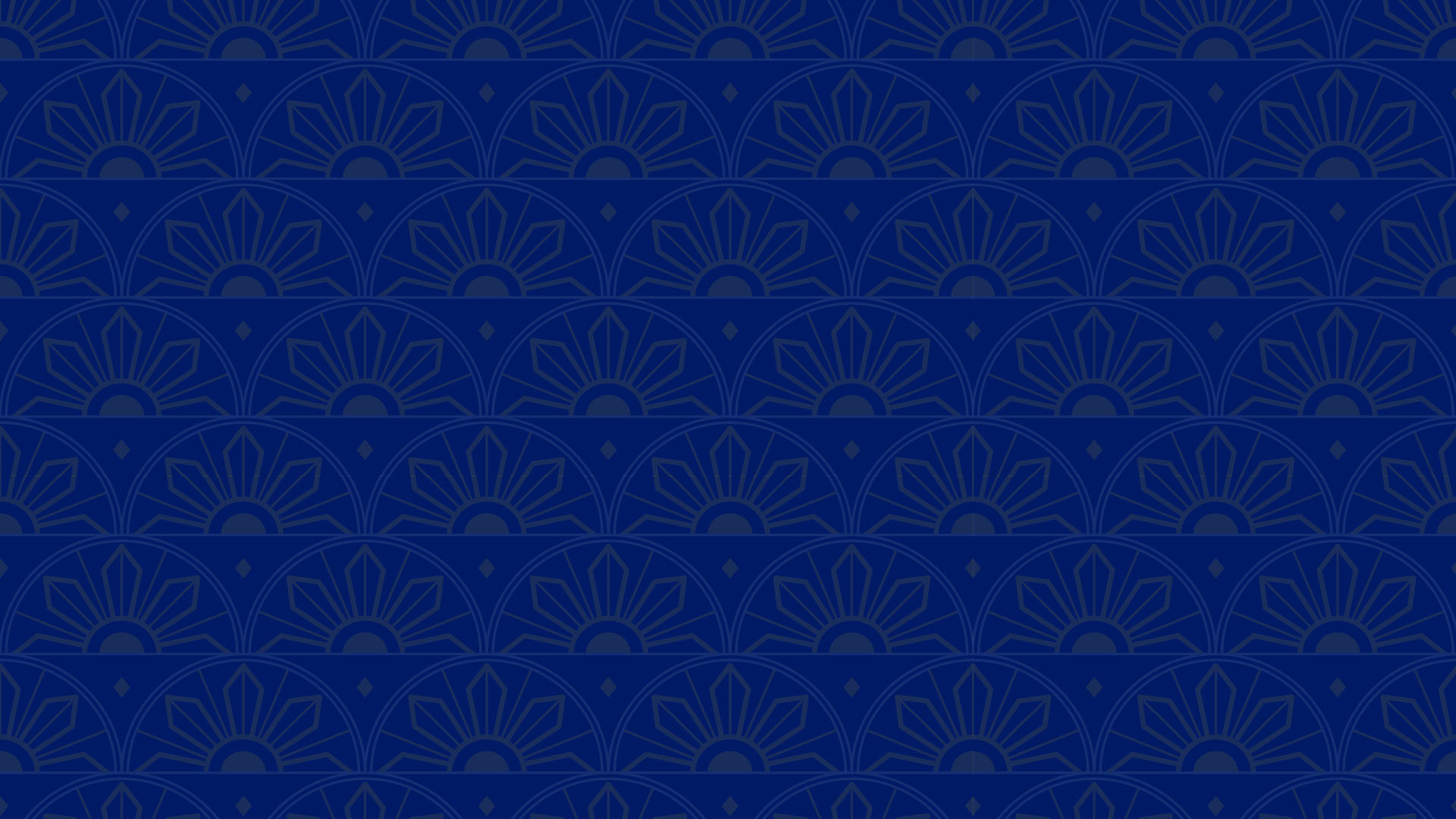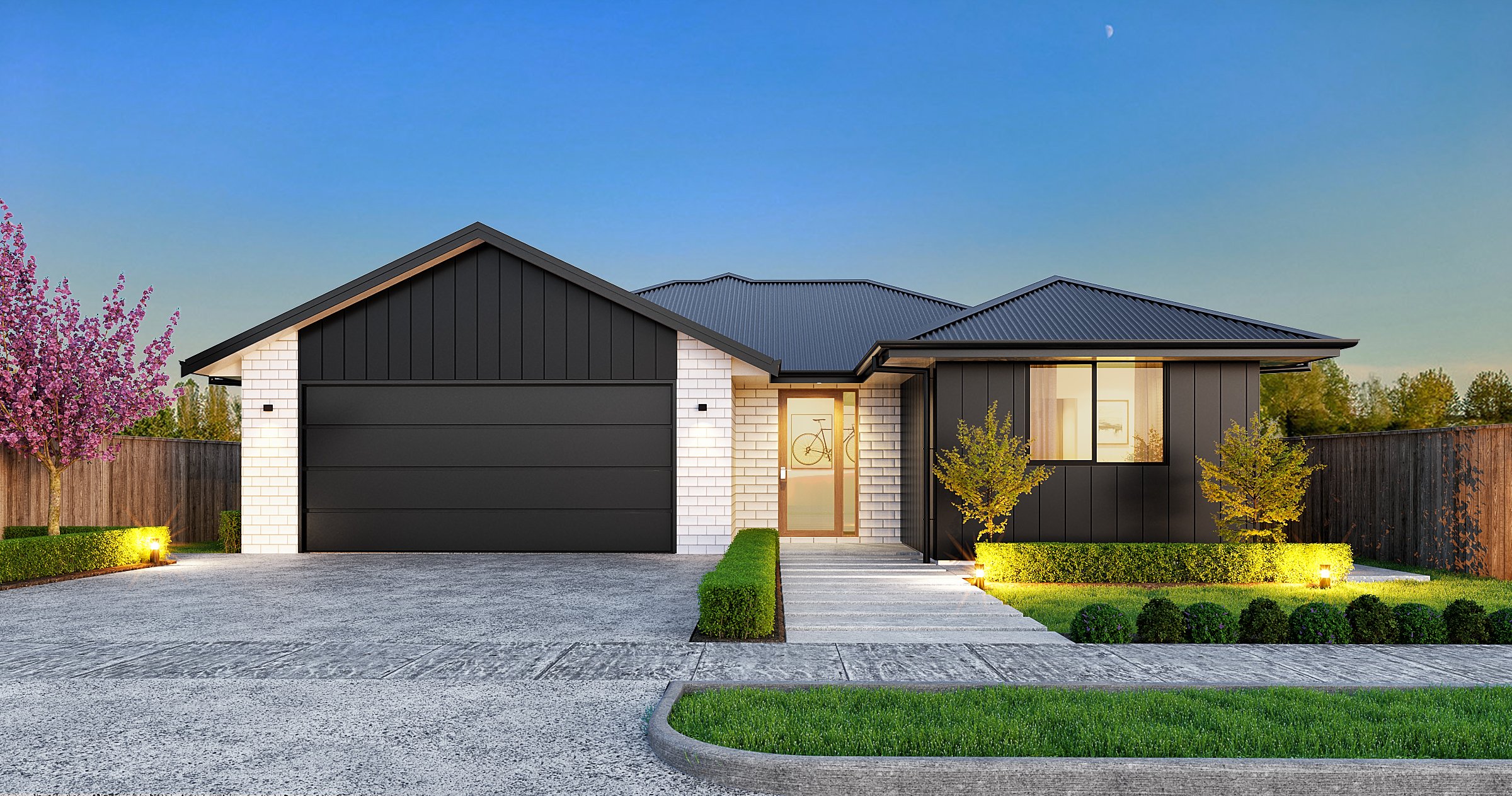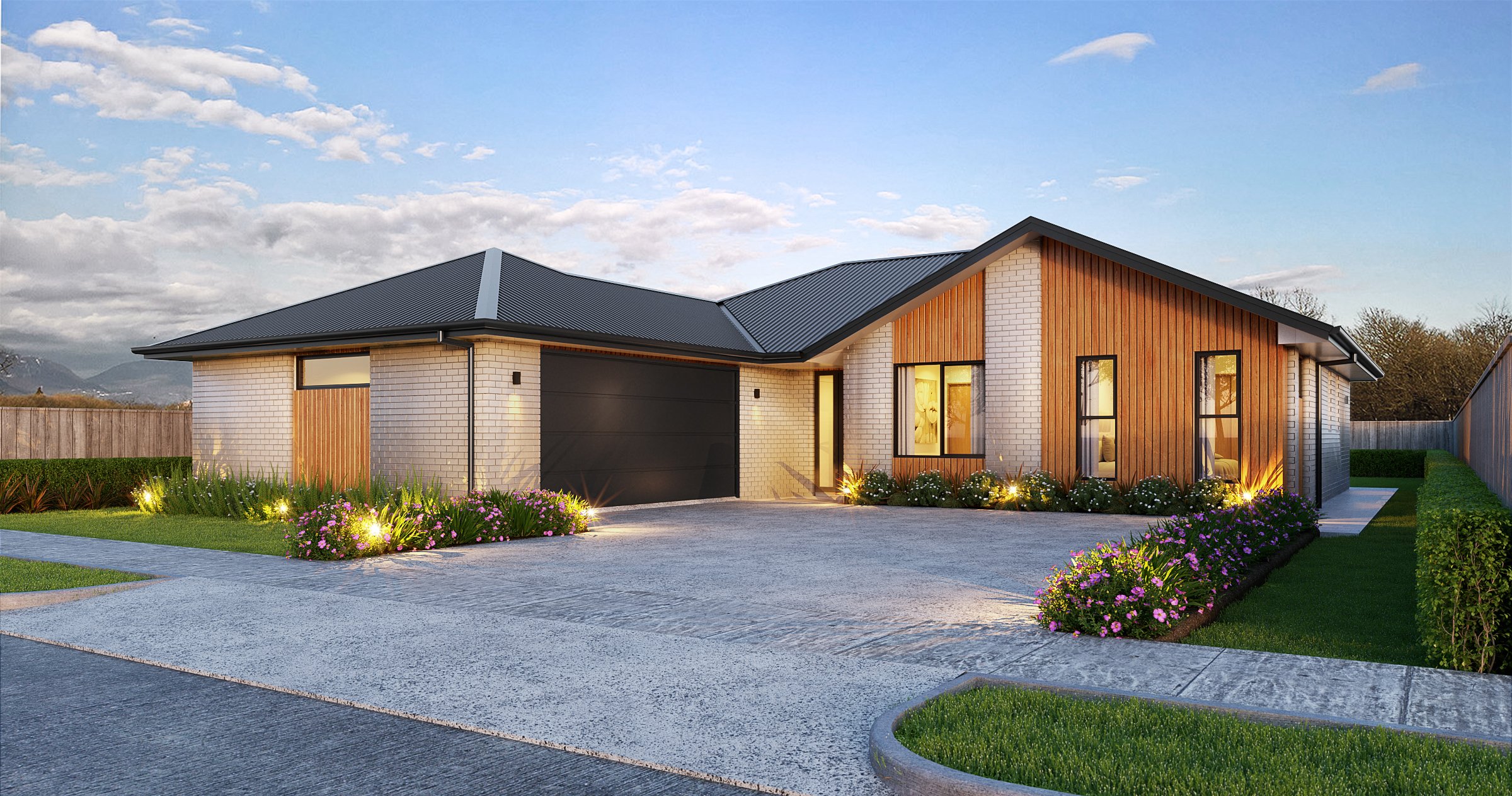
Albay

This contemporary home offers three generous bedrooms, including a master suite. Its open layout seamlessly integrates the kitchen, living and dining areas, creating a welcoming space. The kitchen and bathrooms are equipped with modern fixtures, combining style and functionality.
-
Digital touchpad doorlock
Bosch kitchen appliances
Engineered stone kitchen bench top
Master bedroom with walk-in robe & ensuite
Fully tiled shower with niche
Freestanding bathtub
55 oz. carpet with 11mm underlay
Vinyl planks to entry, living, kitchen and dining
LED lighting
Clothesline and letterbox
Exposed Aggregate driveway and patio
and much more…

Talk to us today











