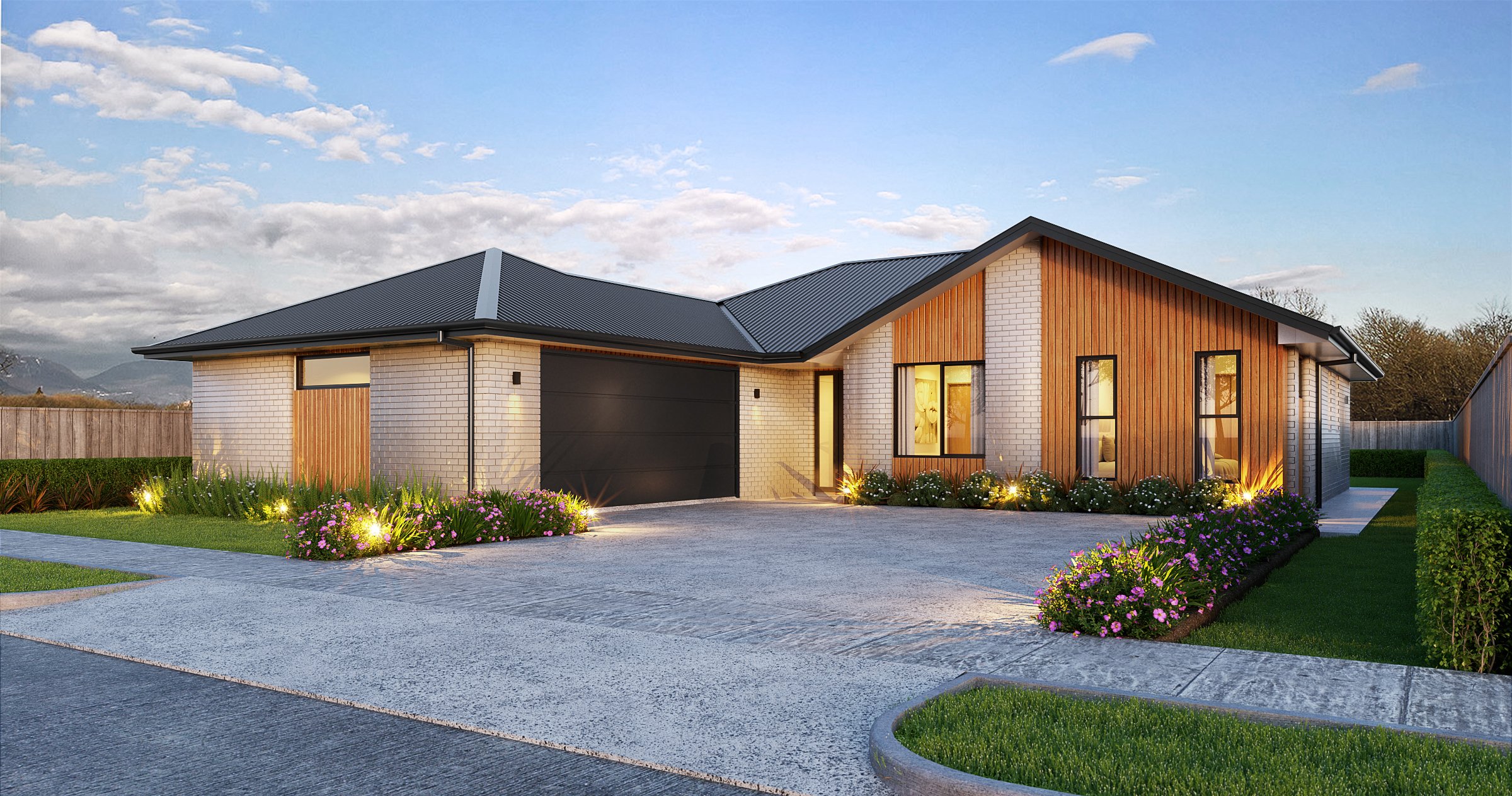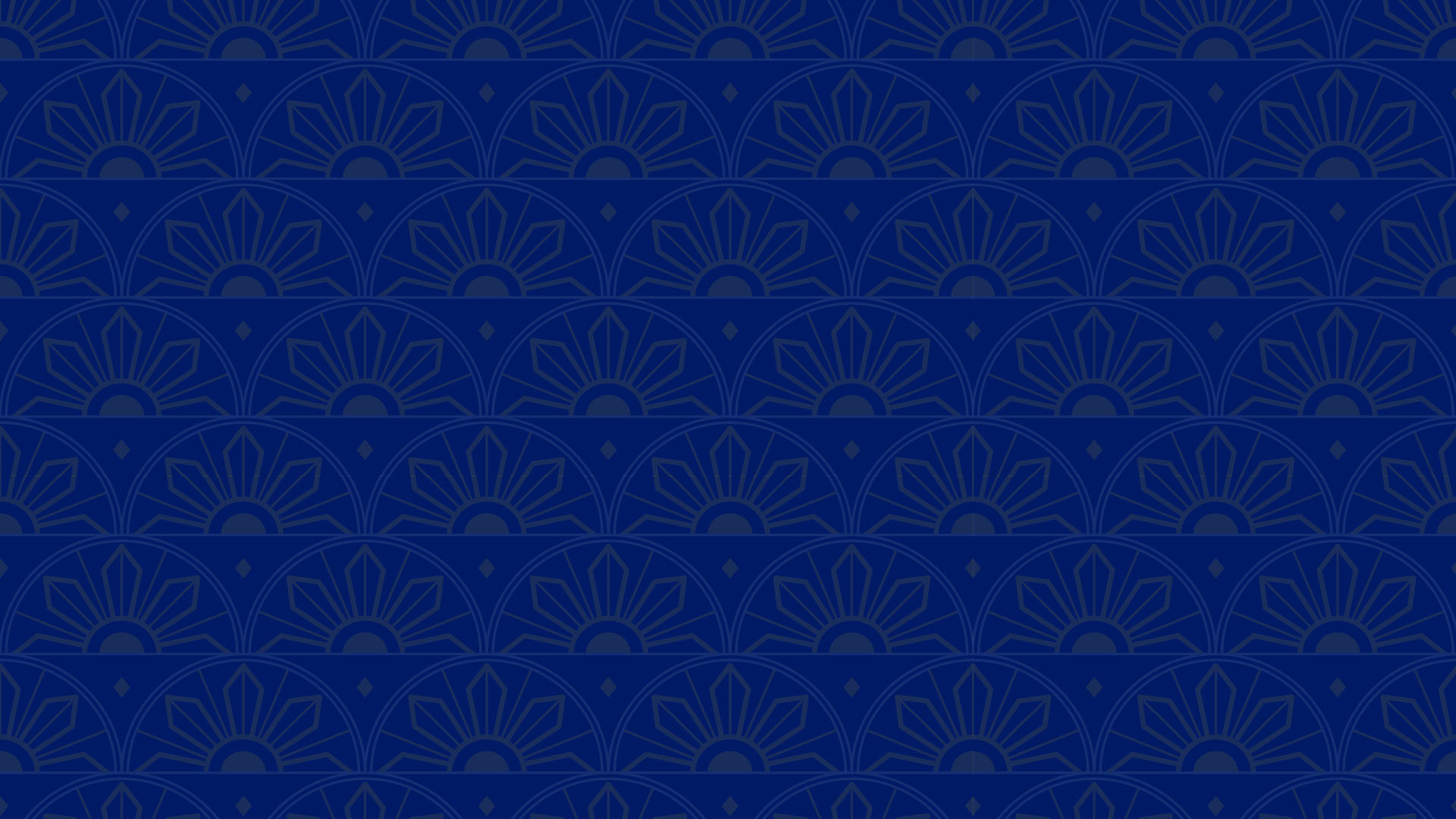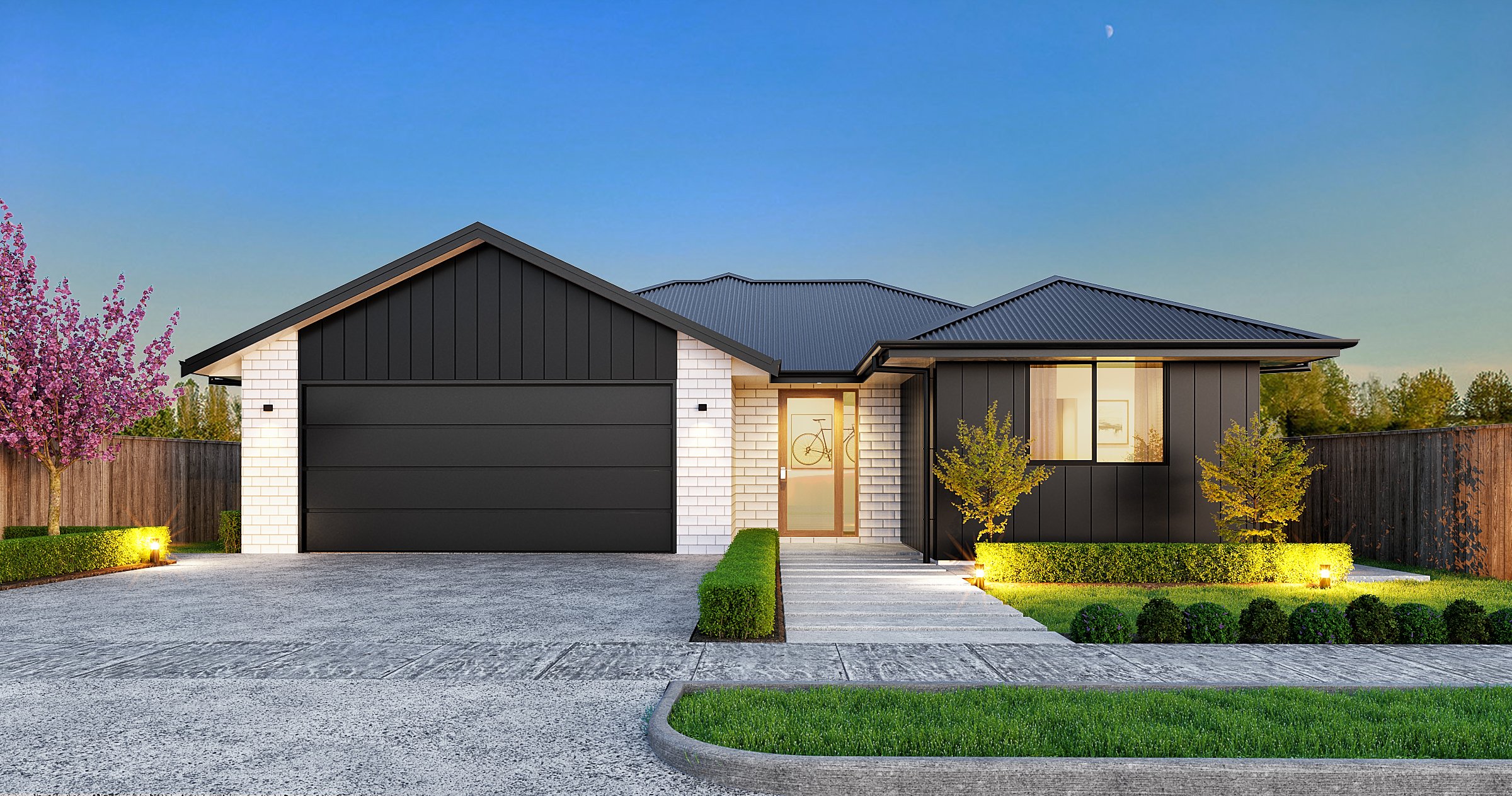
Cagayan De Oro

The living is easy in this beautiful contemporary dwelling. The floor plan encompasses three spacious bedrooms with plenty of room for study, sleep and storage, two bathrooms and sleek and stylish kitchen that flows through to the dining room and private rear patio. The master bedroom, complete with a walk-in robe and ensuite fitted with the latest modern fixtures makes this a must have for families as a first home.
-
Digital touchpad doorlock
Bosch kitchen appliances
Engineered stone kitchen bench top
Master bedroom with walk-in robe & ensuite
Fully tiled shower with niche
Freestanding bathtub
55 oz. carpet with 11mm underlay
Vinyl planks to entry, kitchen and pantry
LED lighting
Garage carpet
Clothesline and letterbox
Exposed Aggregate driveway and patio

Talk to us today









