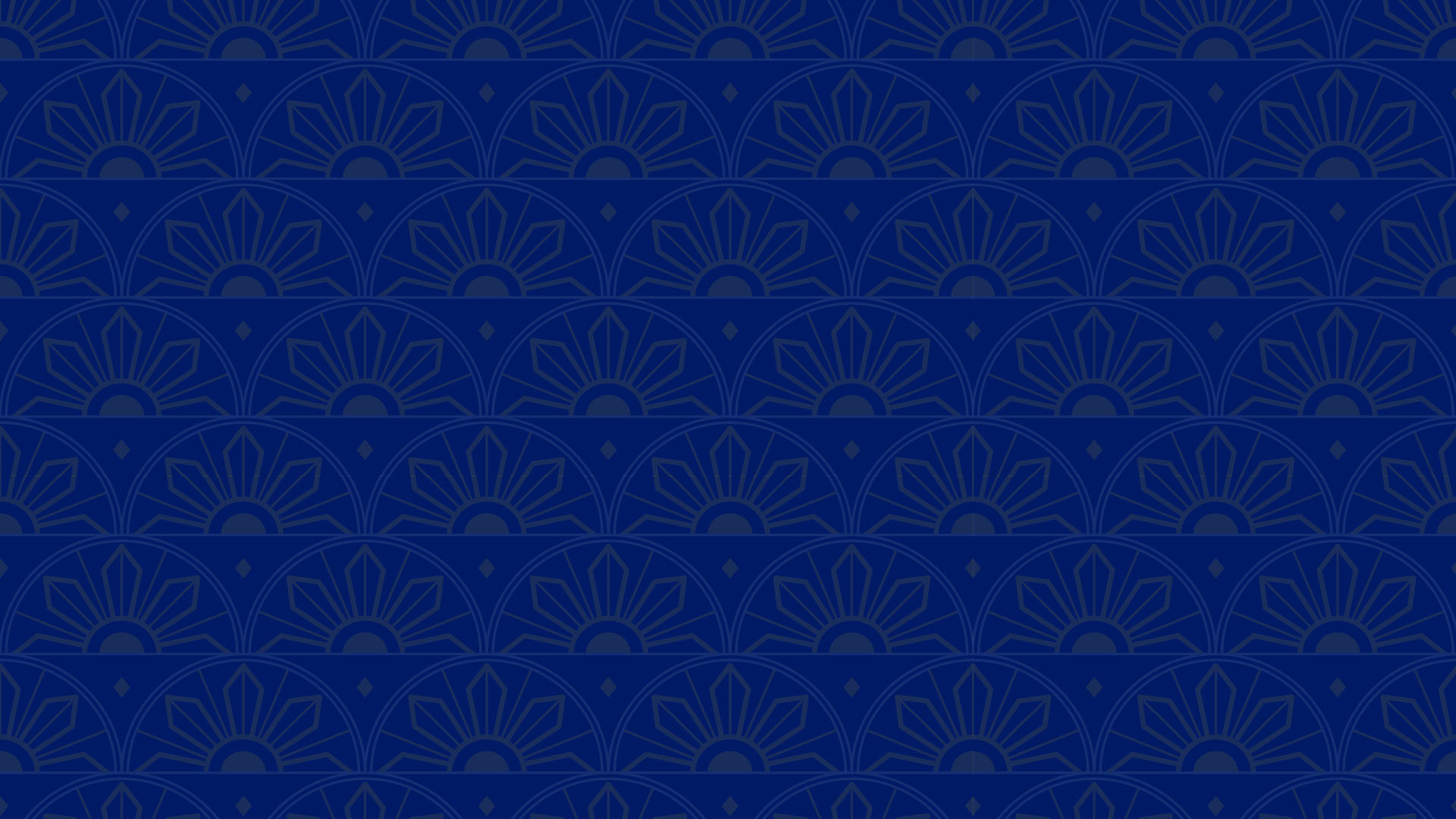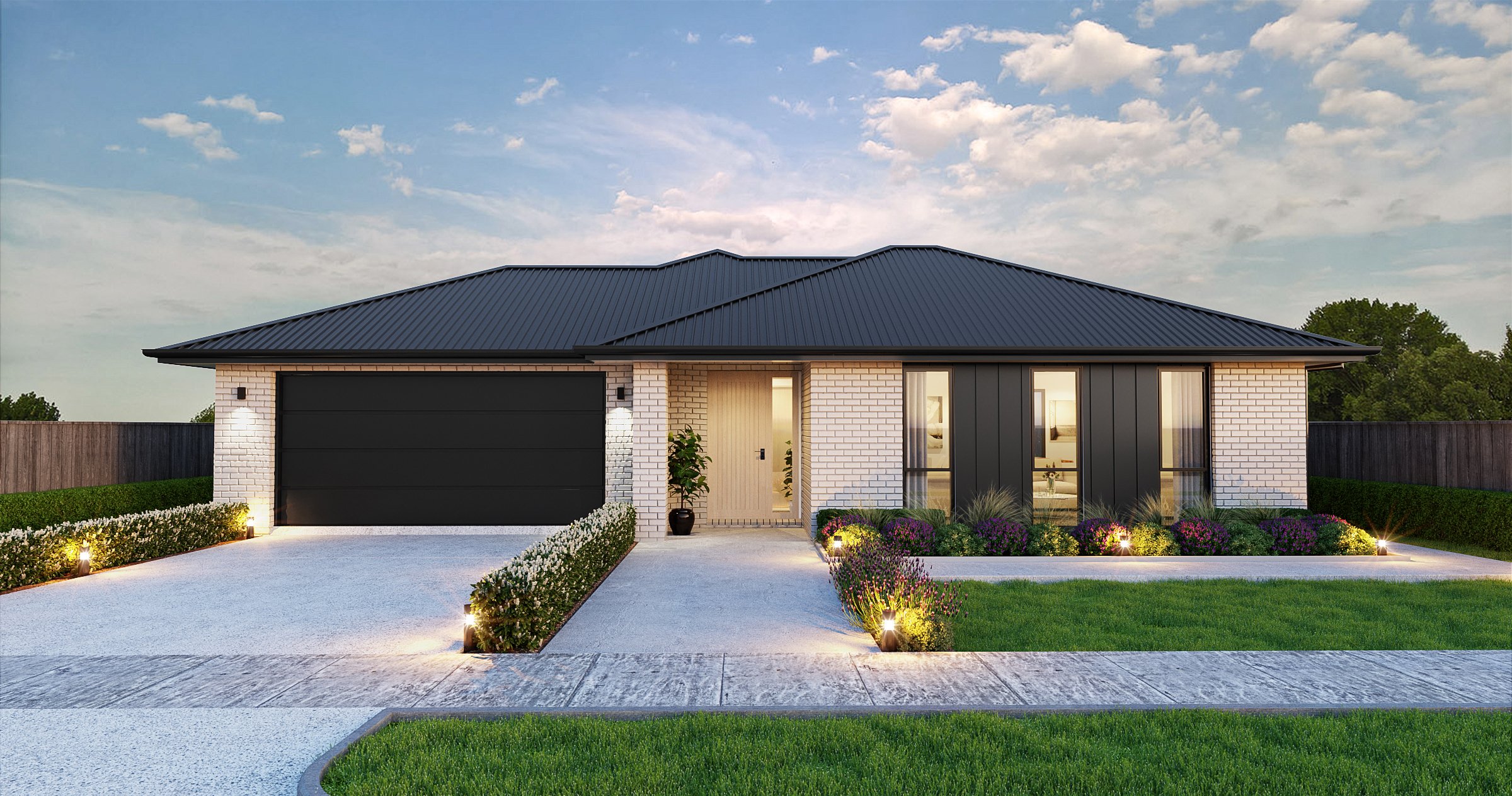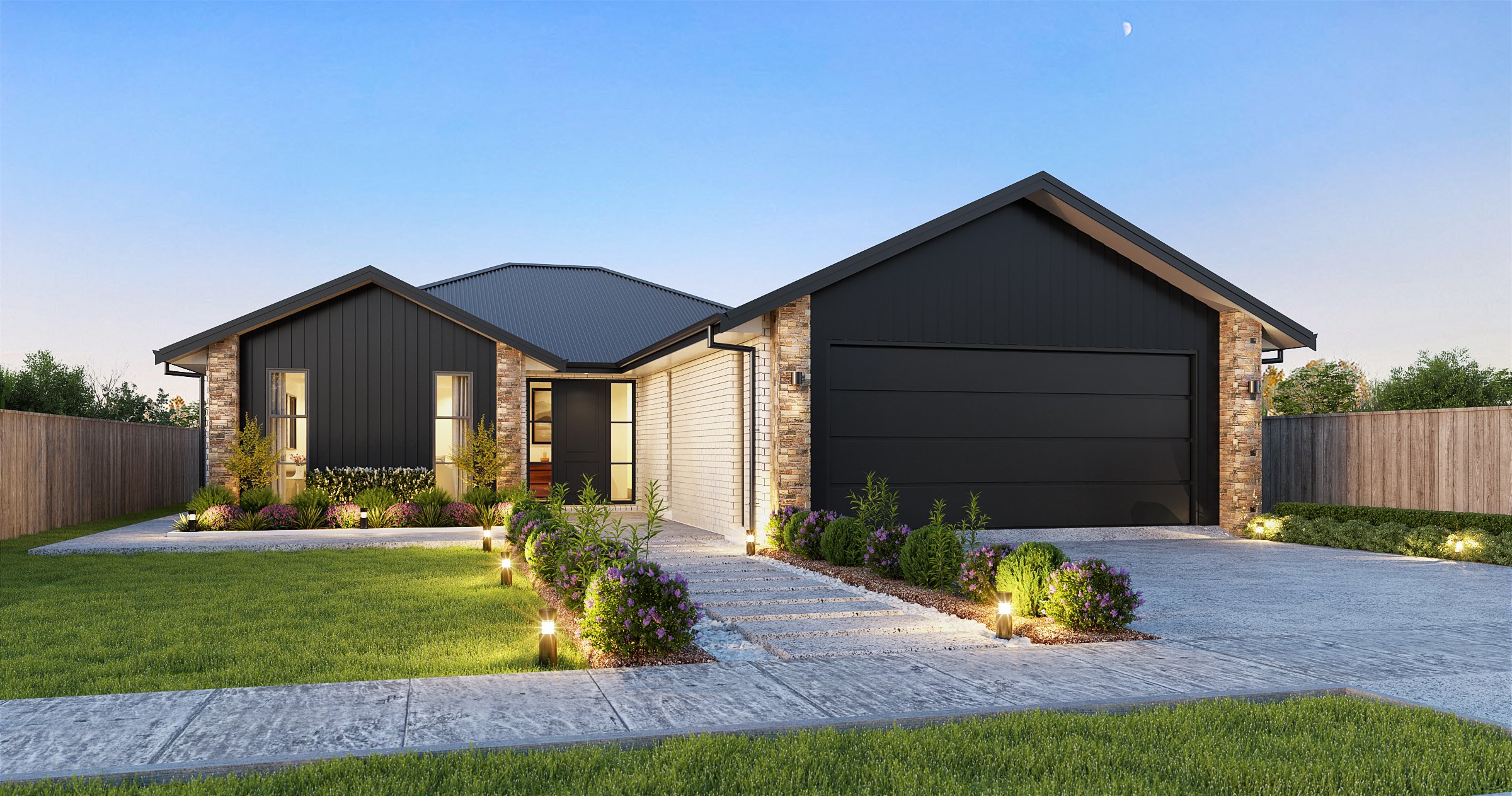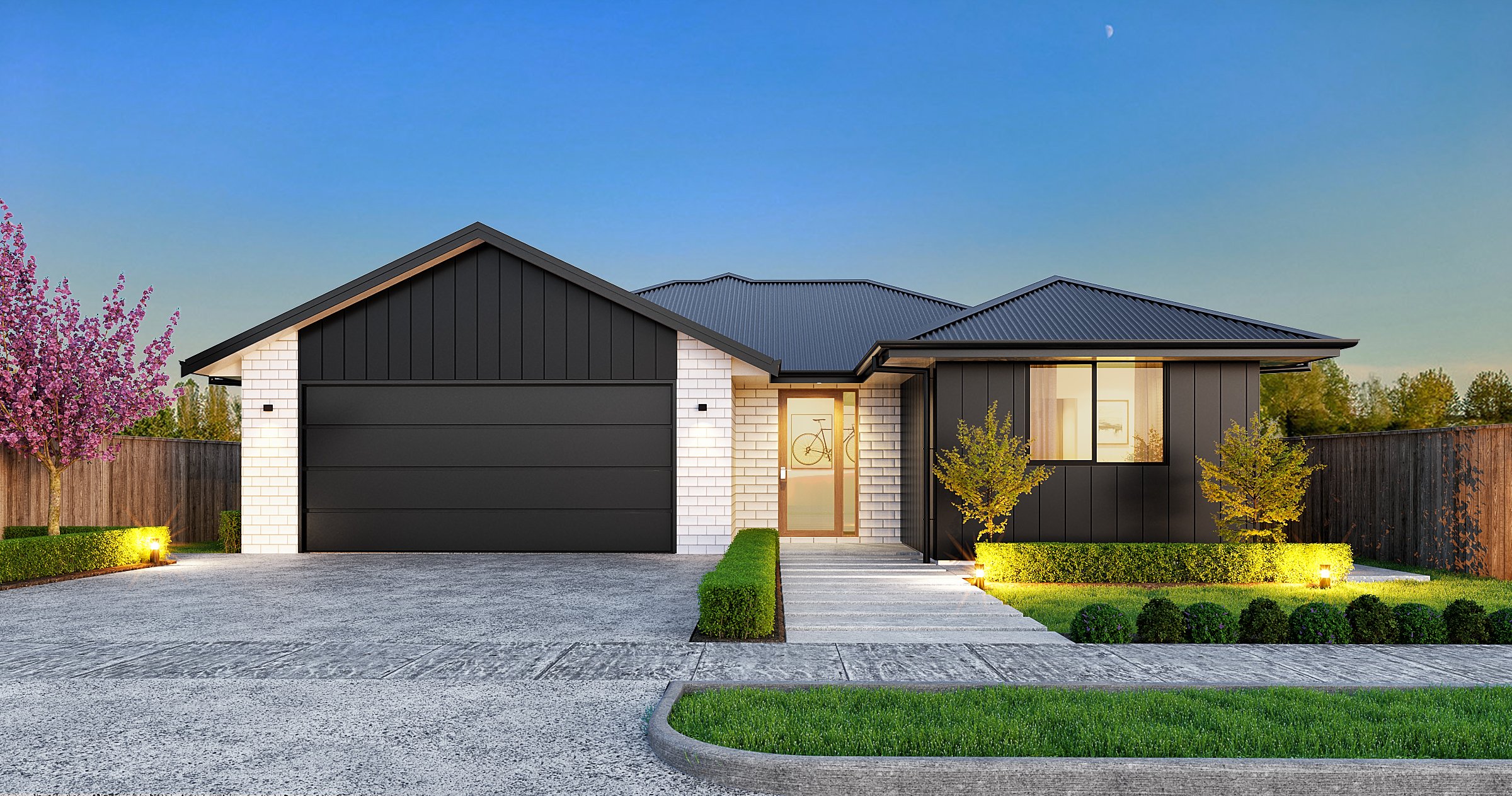
Palawan

A modern dwelling that exudes comfort while remaining stylish with function. The layout exhibits an open plan living area, complete with a walk in pantry for the kitchen and easy access to the patio. All rooms are fitted with the best modern fixtures for the three double bedrooms and two bathrooms with an ensuite for the master quarters.
-
Stone schist cladding feature
Digital touchpad doorlock
Bosch kitchen appliances
Engineered stone kitchen bench top
Master bedroom with walk-in robe & ensuite
Fully tiled shower with niche
Freestanding bathtub
55 oz. carpet with 11mm underlay
Vinyl planks to entry, kitchen and pantry
LED lighting
Garage carpet
Clothesline and letterbox
Exposed Aggregate driveway and patio

Talk to us today











