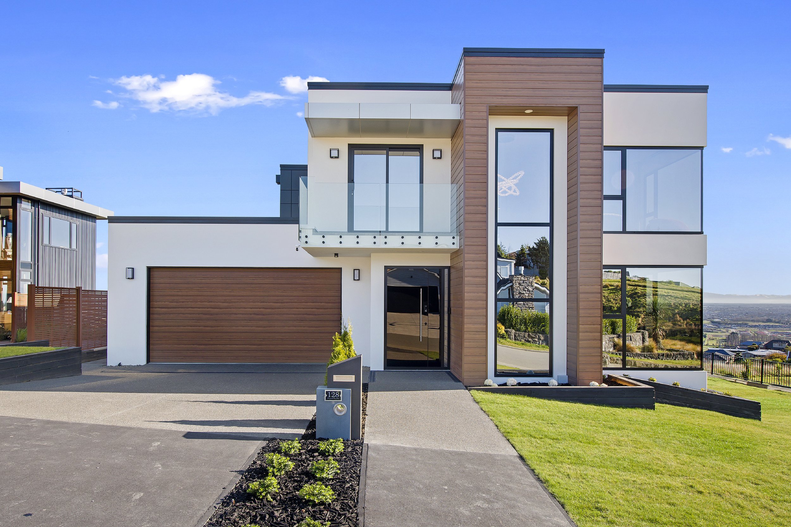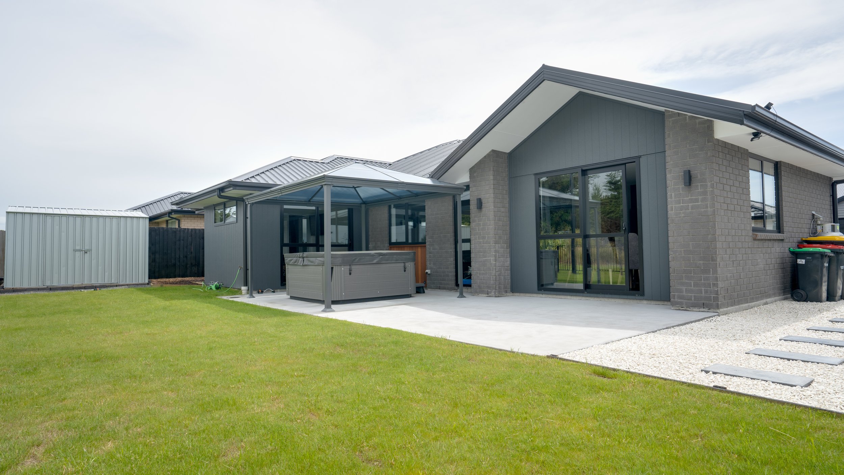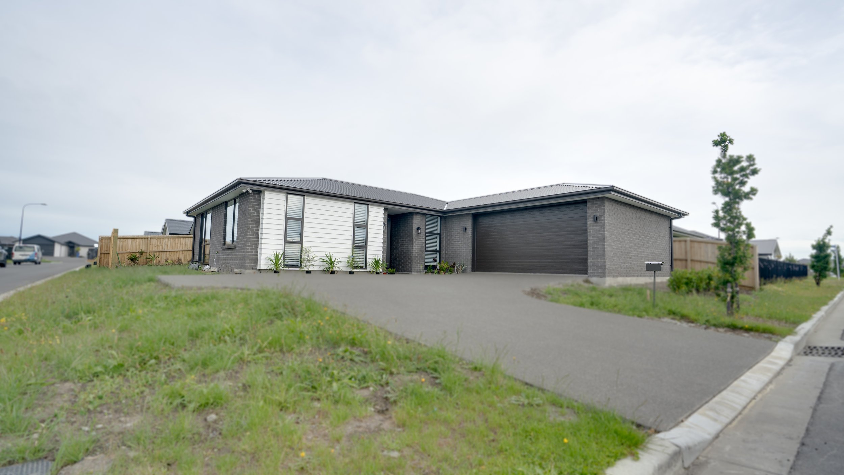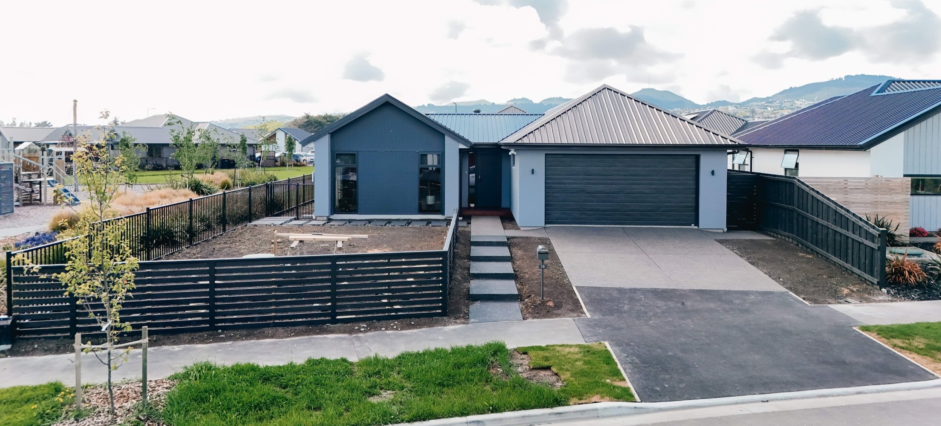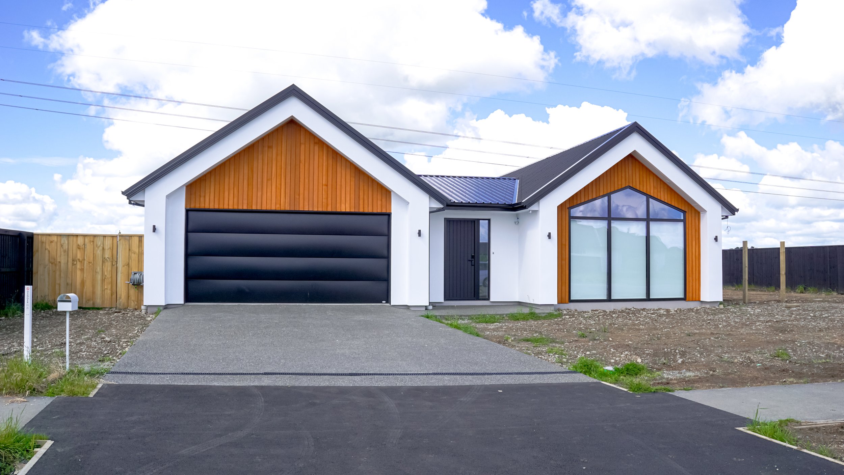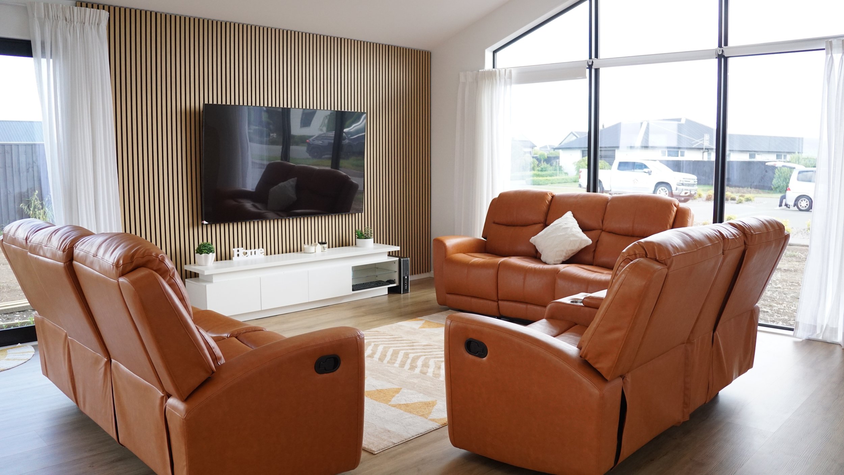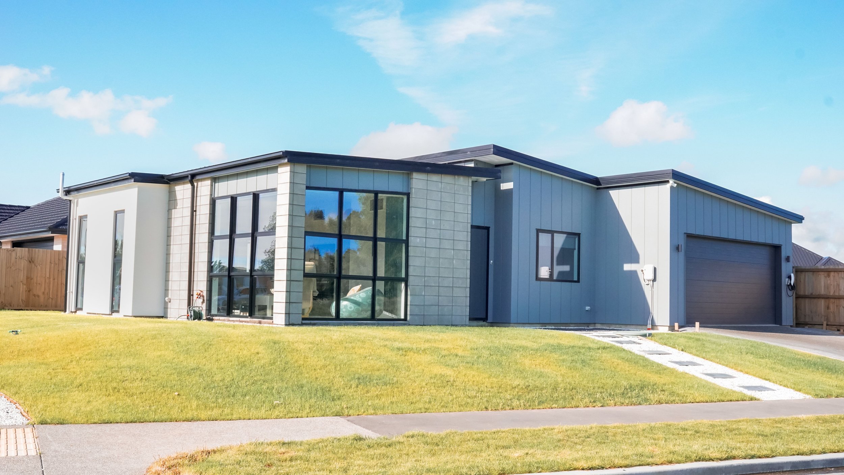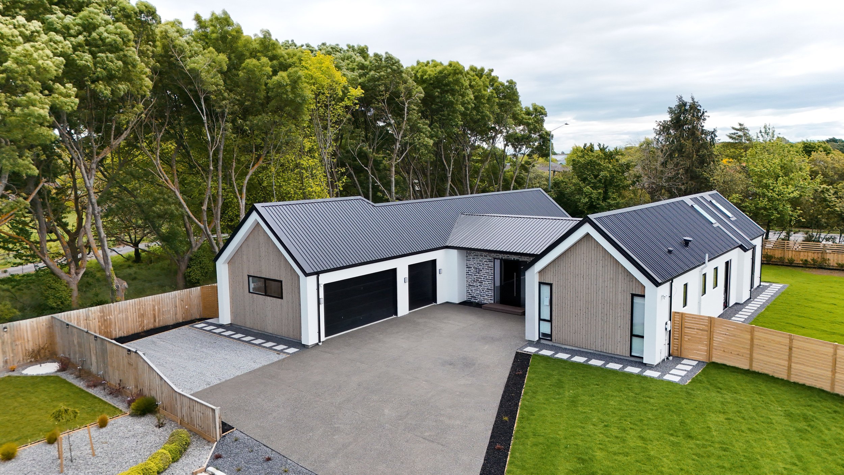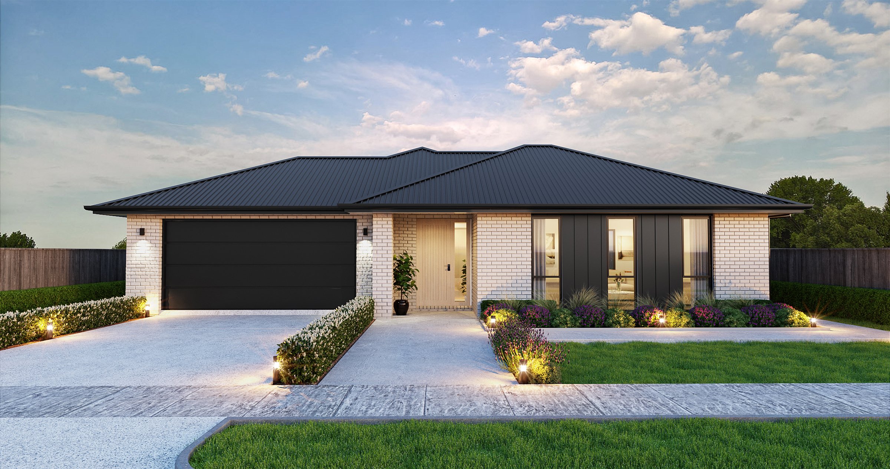
Featured Projects
Featured Project
Lotus
At only 136 square meters, the floor plan was exceptionally designed to make use of the space to flow effortlessly from one room to the other.
Featured Project
Westmorland
RM Homes Canterbury’s biggest project to date!
Overlooking the Christchurch City vista, the manor boasts unparalleled views, modern technological fixtures and an interior that is unbeatable, yet remaining stylish and comforting.
Featured Project
Myrtle
Comfortable home living at it's finest! With ample amount of green space to relax.
Featured Project
Snapdragon
Simplistic, yet stylish - this home exudes comfort on another scale!
Featured Project
Fountain
Features an open plan living area with plenty of room to entertain and a seperate lounge to play.
Featured Project
Agathis Crescent
A contemporary residence boasts a warm and inviting ambiance.
Featured Project
Coachway
Designed with simplicity and maximizes natural light to create a welcoming and comfortable space.
Featured Project
Sequel Street
This serene home embodies wabi-sabi charm with natural materials and timeless design.
Featured Project
Silver Peaks
It’s a modern home with luxurious details. A vertical wooden slat feature wall enhances the living room, while golden penny round mosaics add a touch of glamour to the kitchen.
Featured Project
Comer Street
Designed with natural charm, this dream home exudes modern elements and personality.
Featured Project
Shorthorn Lane
A well-designed home with a practical approach, the design considers future needs to create spaces that are both efficient and adaptable.



