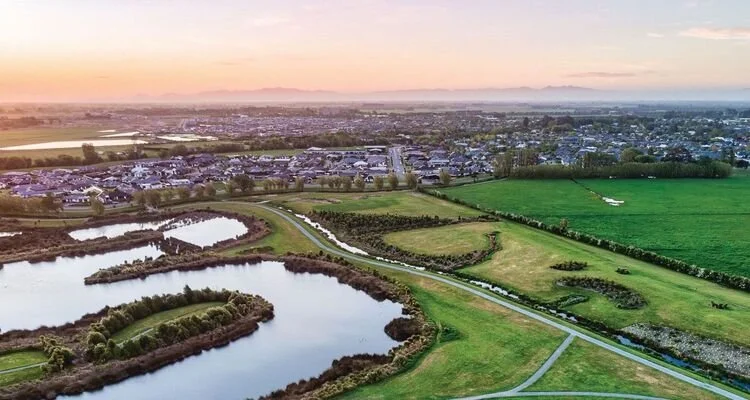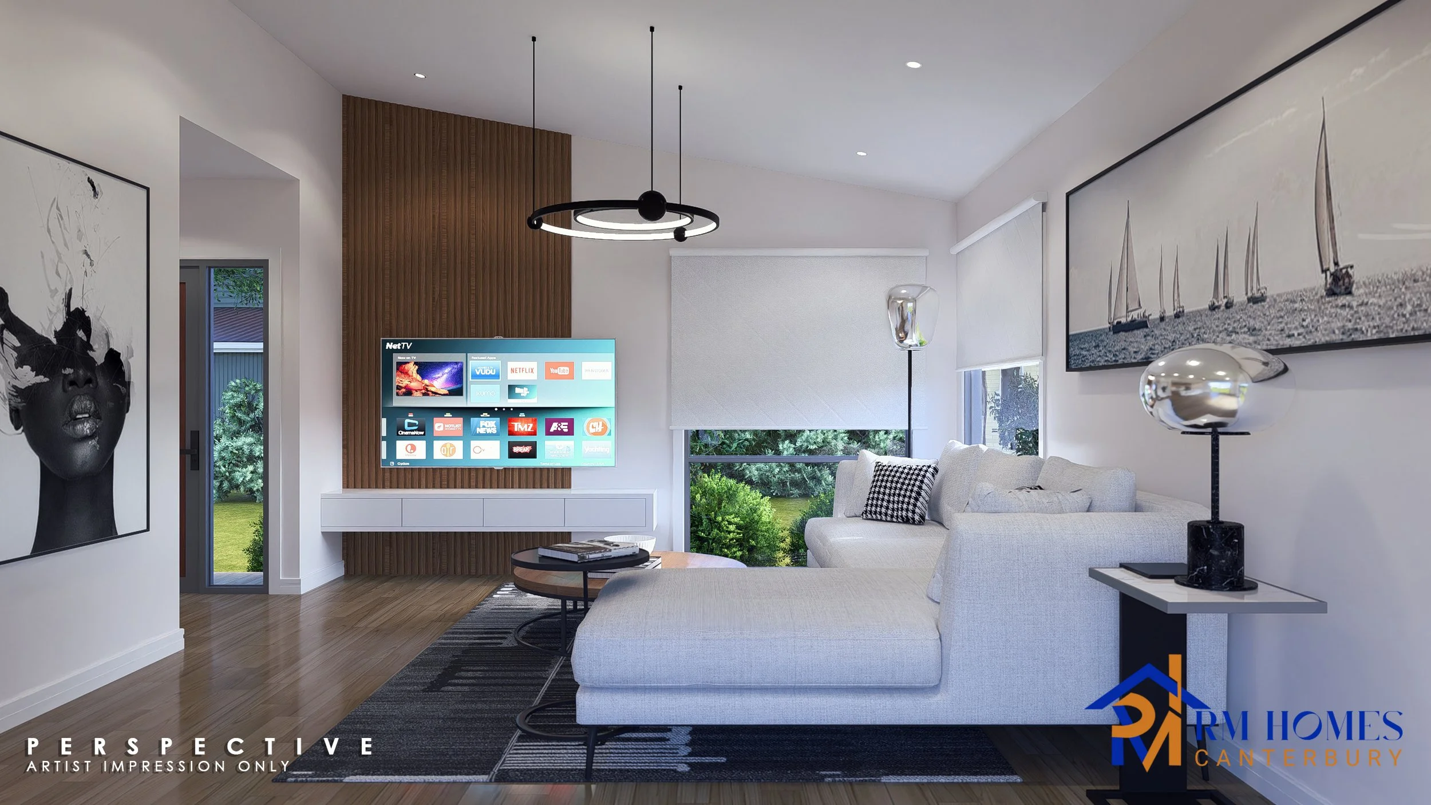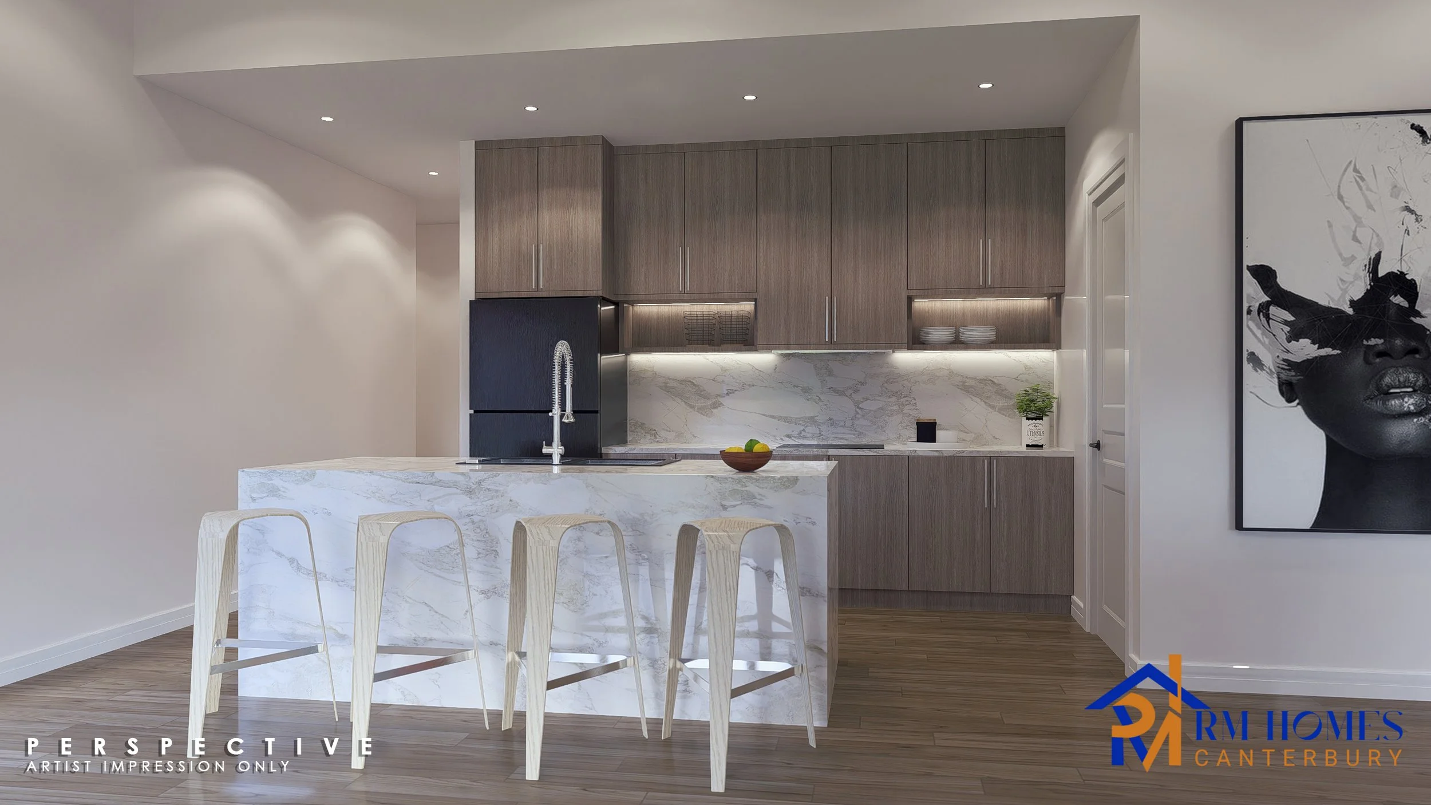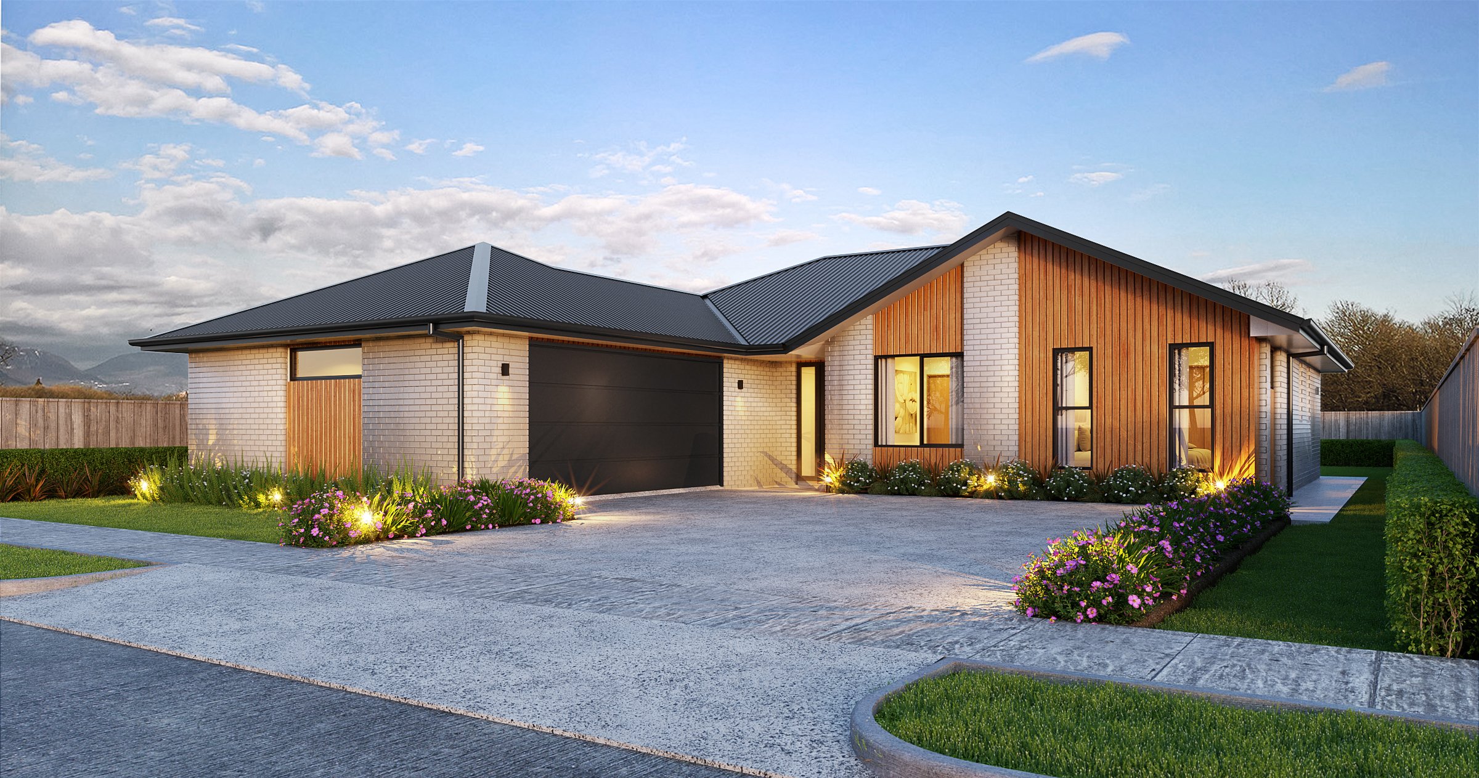
Lot 158 Sabbys Estate
14 Tuna Street, Halswell

A brand-new turnkey home located at 14 Tuna Street in the popular Halswell suburb. This modern build features a sleek kitchen with stone benchtops, an open-plan dining and living area with vaulted ceilings, and large windows for abundant natural light.
Enjoy a thoughtfully designed layout with contemporary lighting, a private master suite, and an internal-access garage. Ideal for families or downsizers seeking low-maintenance luxury in a well-connected neighbourhood. Finished with soft landscaping and high-quality materials throughout—just move in and enjoy.

Talk to us today












