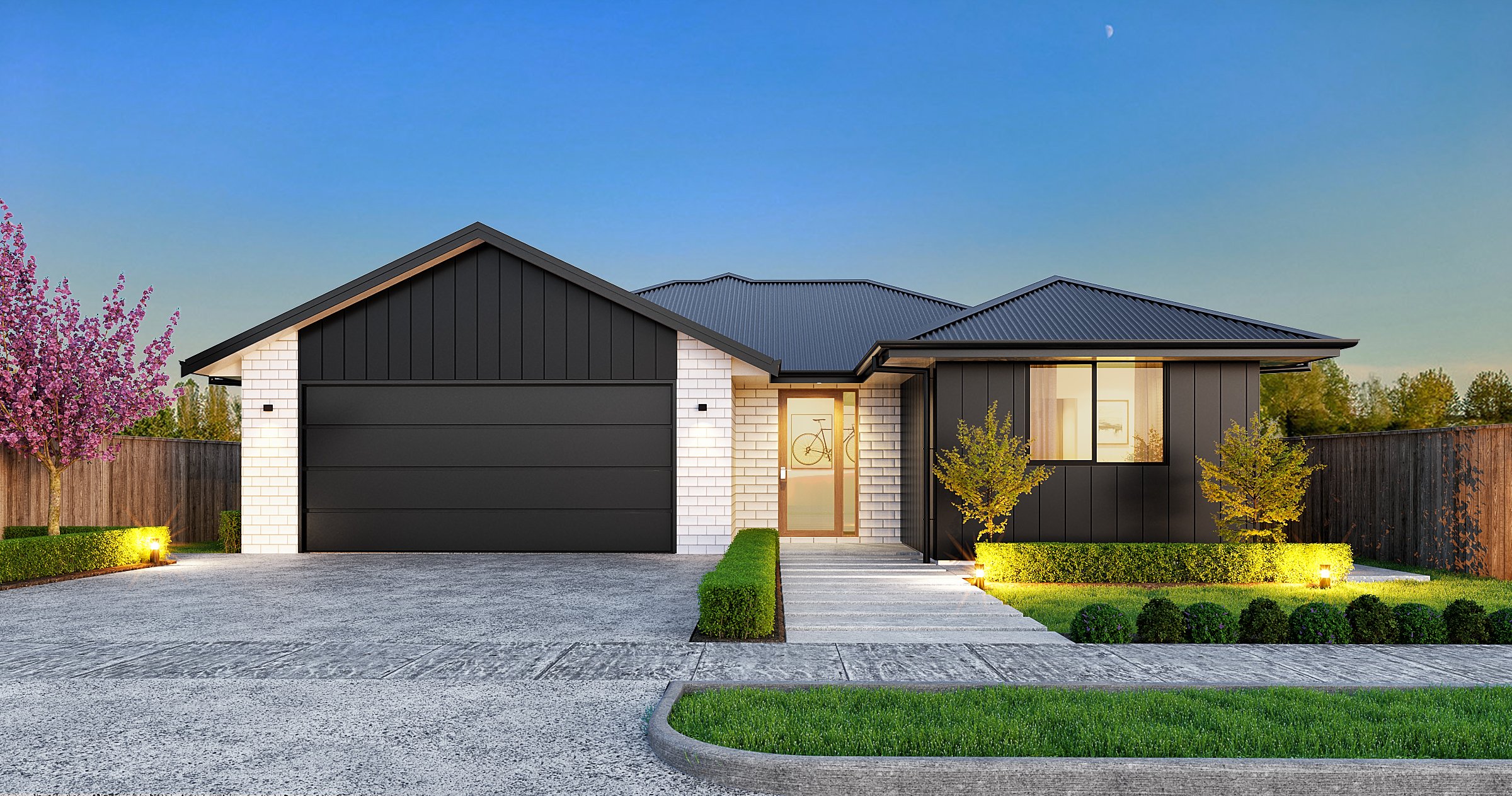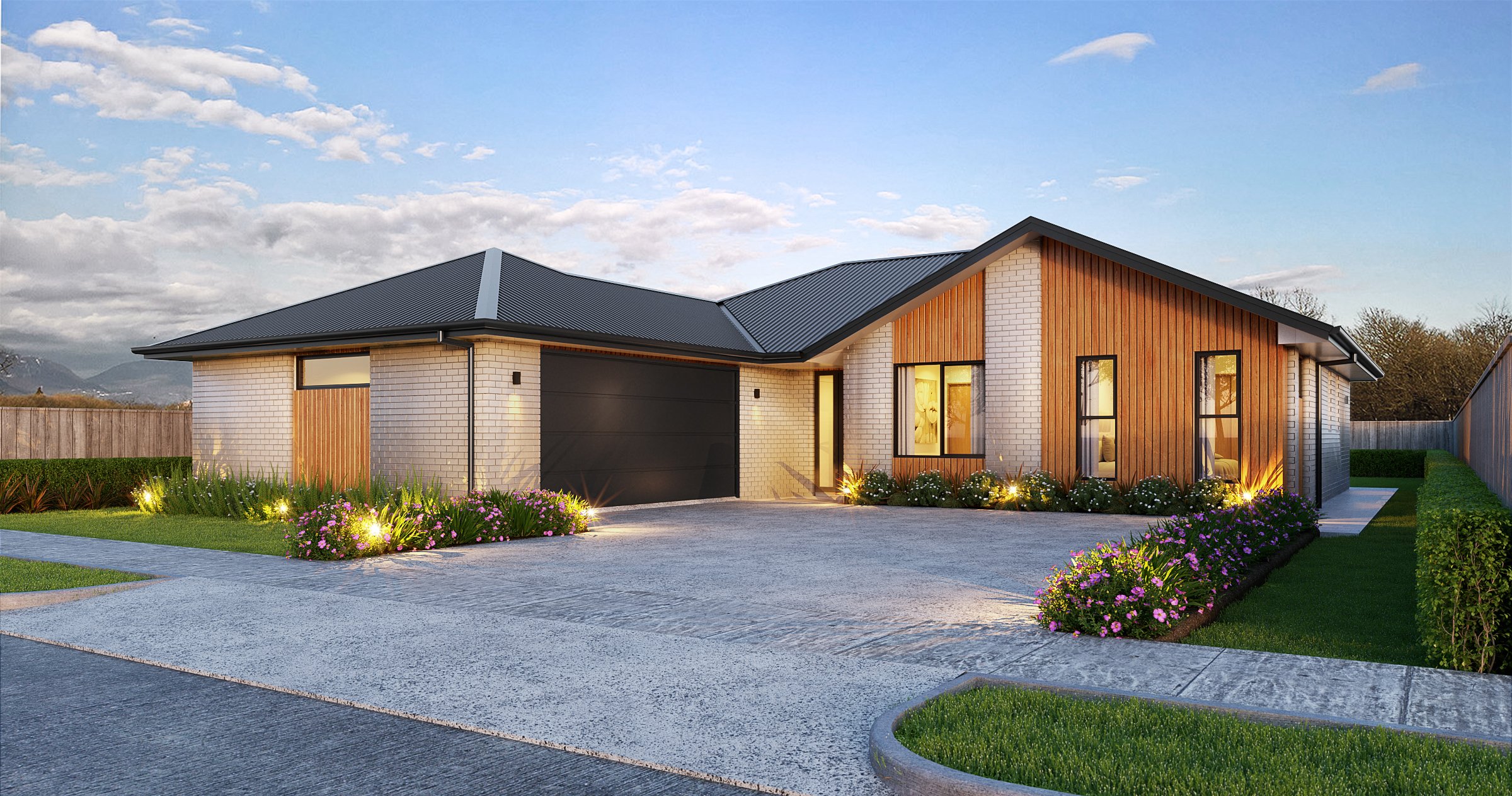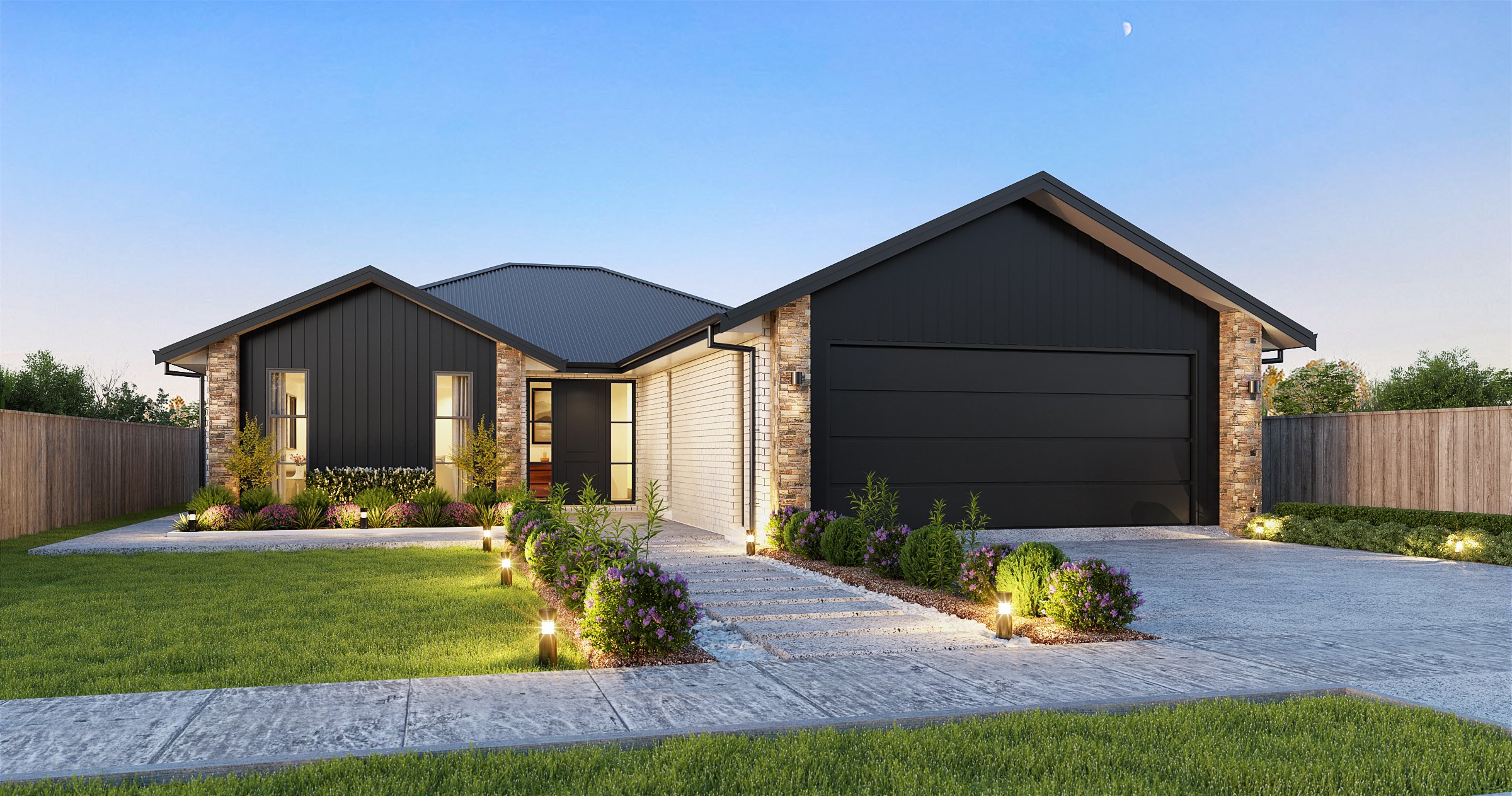
Boracay
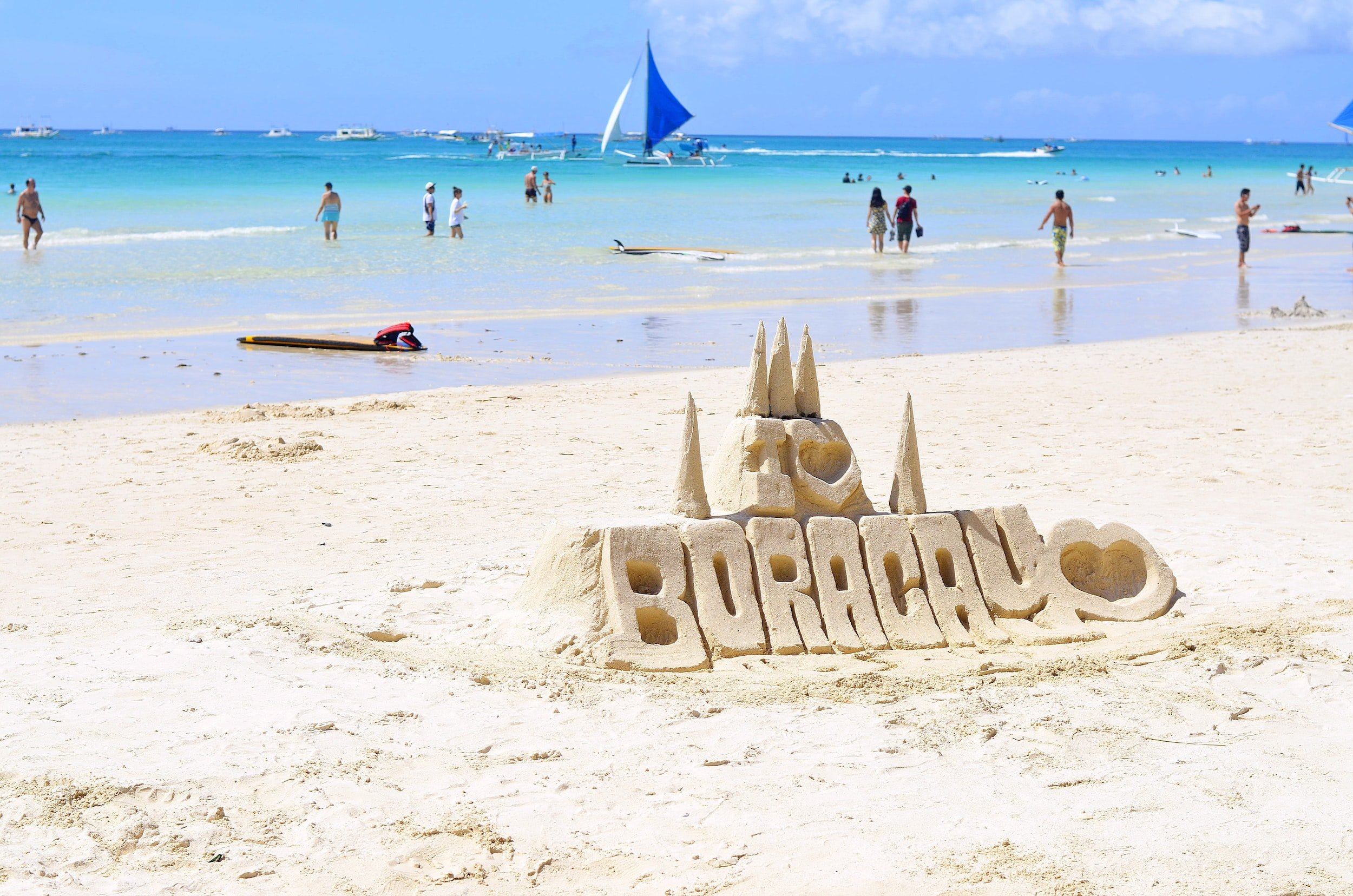
Cool, calm and sophisticated with a youthful edge, this dwelling is ideal for any family as a first home or as an investment. The floor plan is complete with an open living space, a welcoming kitchen/dining area with a private rear patio access, two bathrooms, three bedrooms with a walk-in closet for the master, discrete laundry room and a walk-in pantry; all fitted with the latest in modern fixtures and fittings.
-
Digital touchpad doorlock
Bosch kitchen appliances
Engineered stone kitchen bench top
Master bedroom with walk-in robe & ensuite
Fully tiled shower with niche
Freestanding bathtub
55 oz. carpet with 11mm underlay
Vinyl planks to entry, kitchen and pantry
LED lighting
Garage carpet
Clothesline and letterbox
Exposed Aggregate driveway and patio
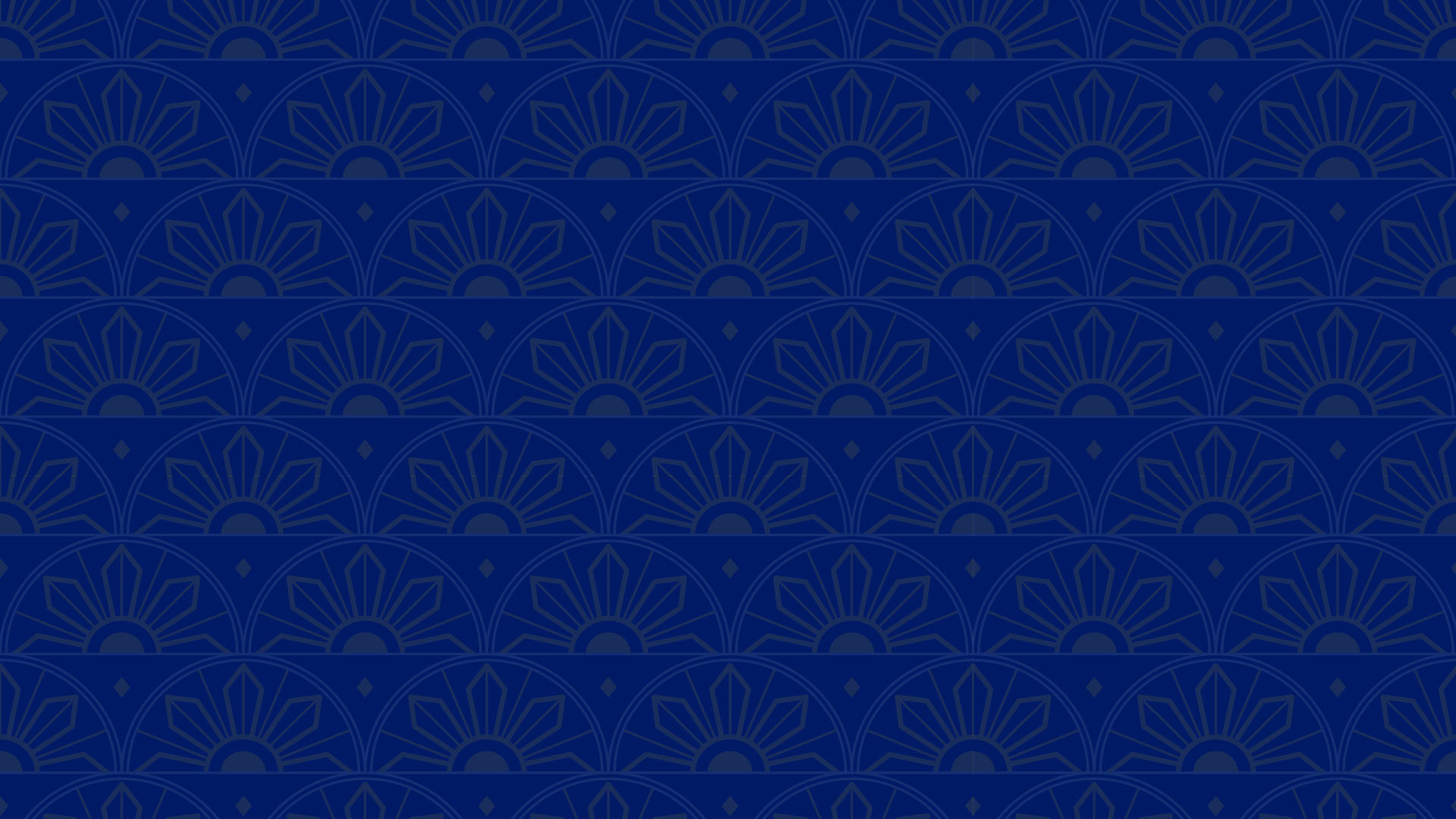
Talk to us today






