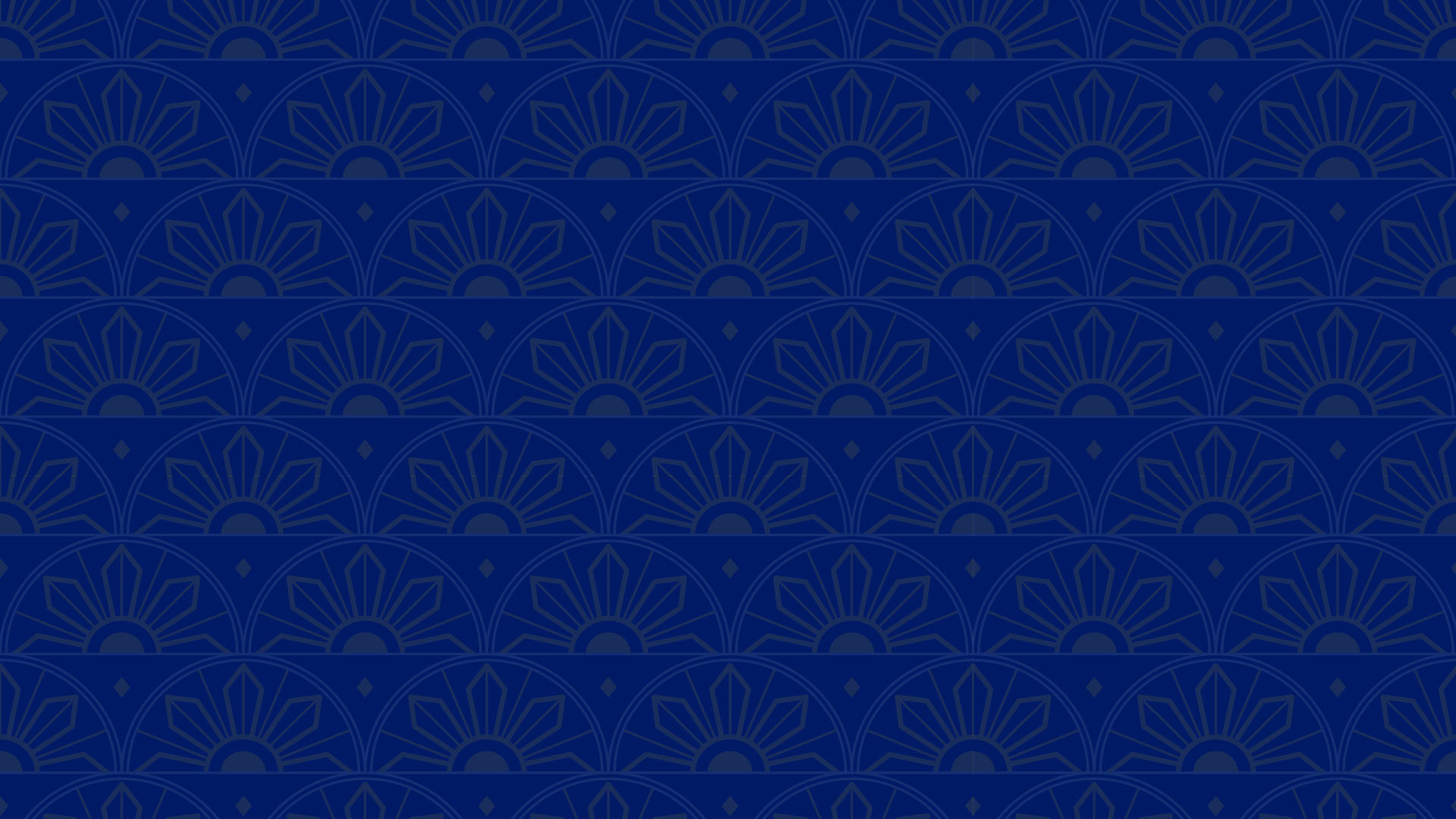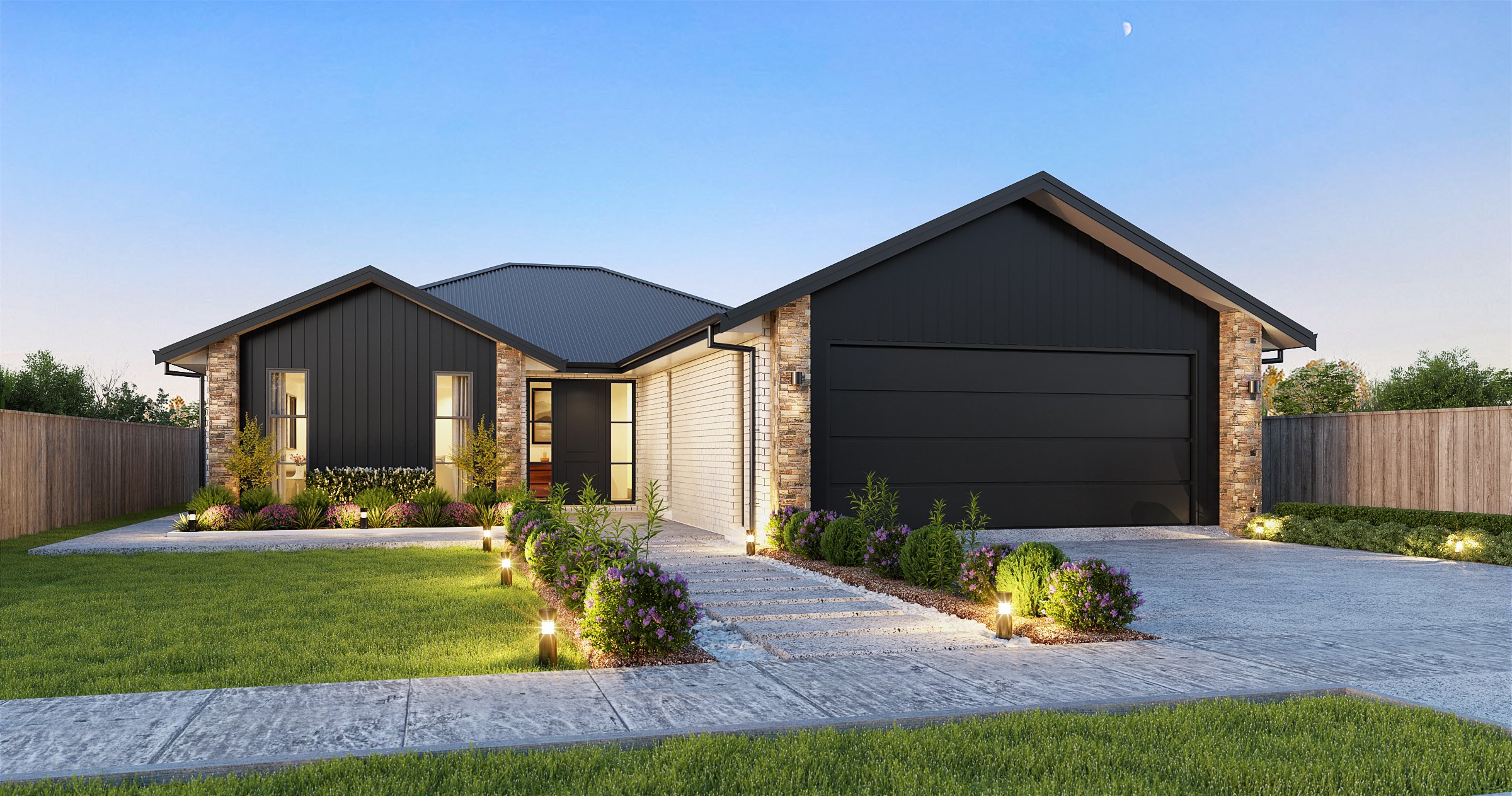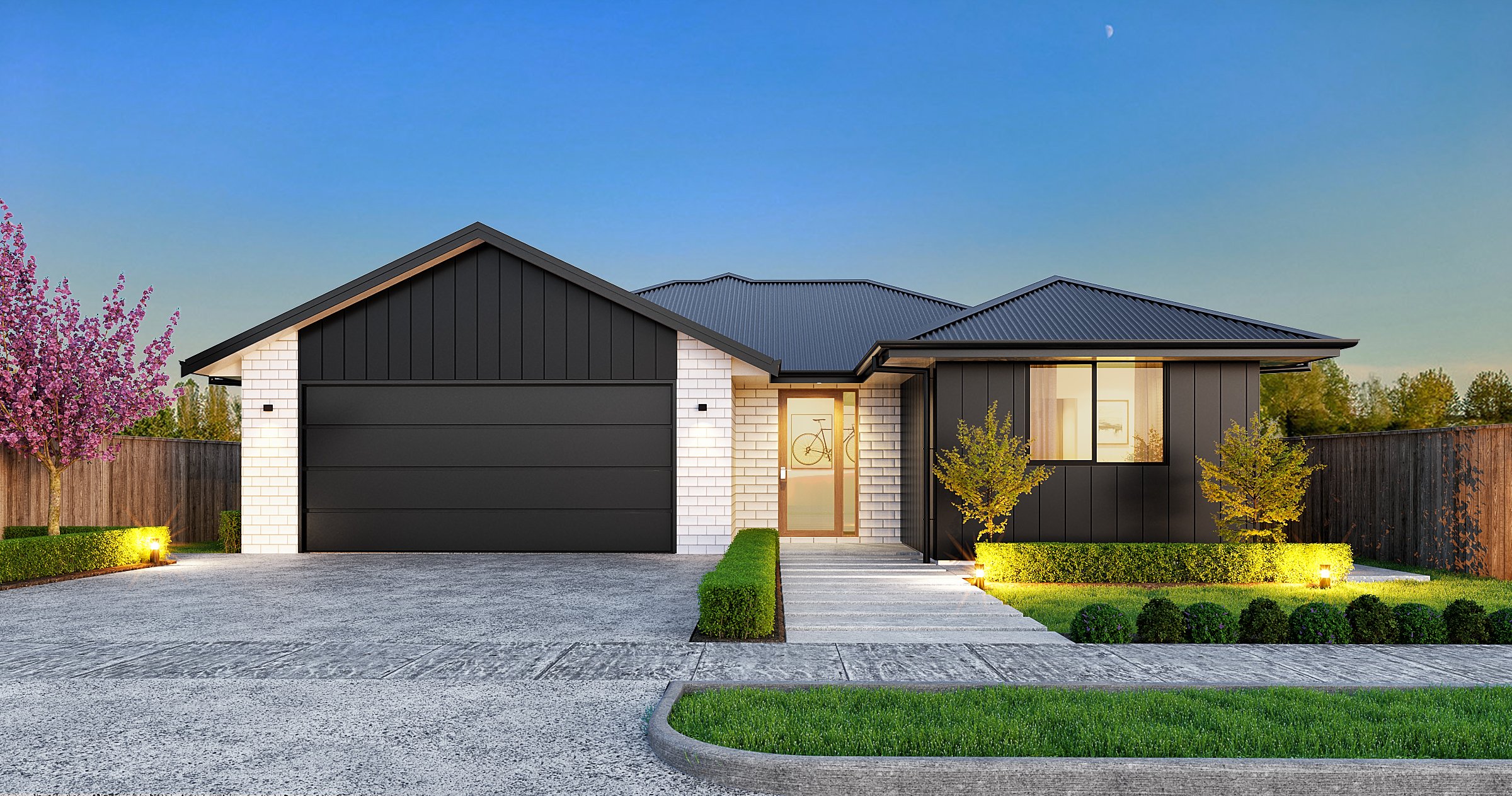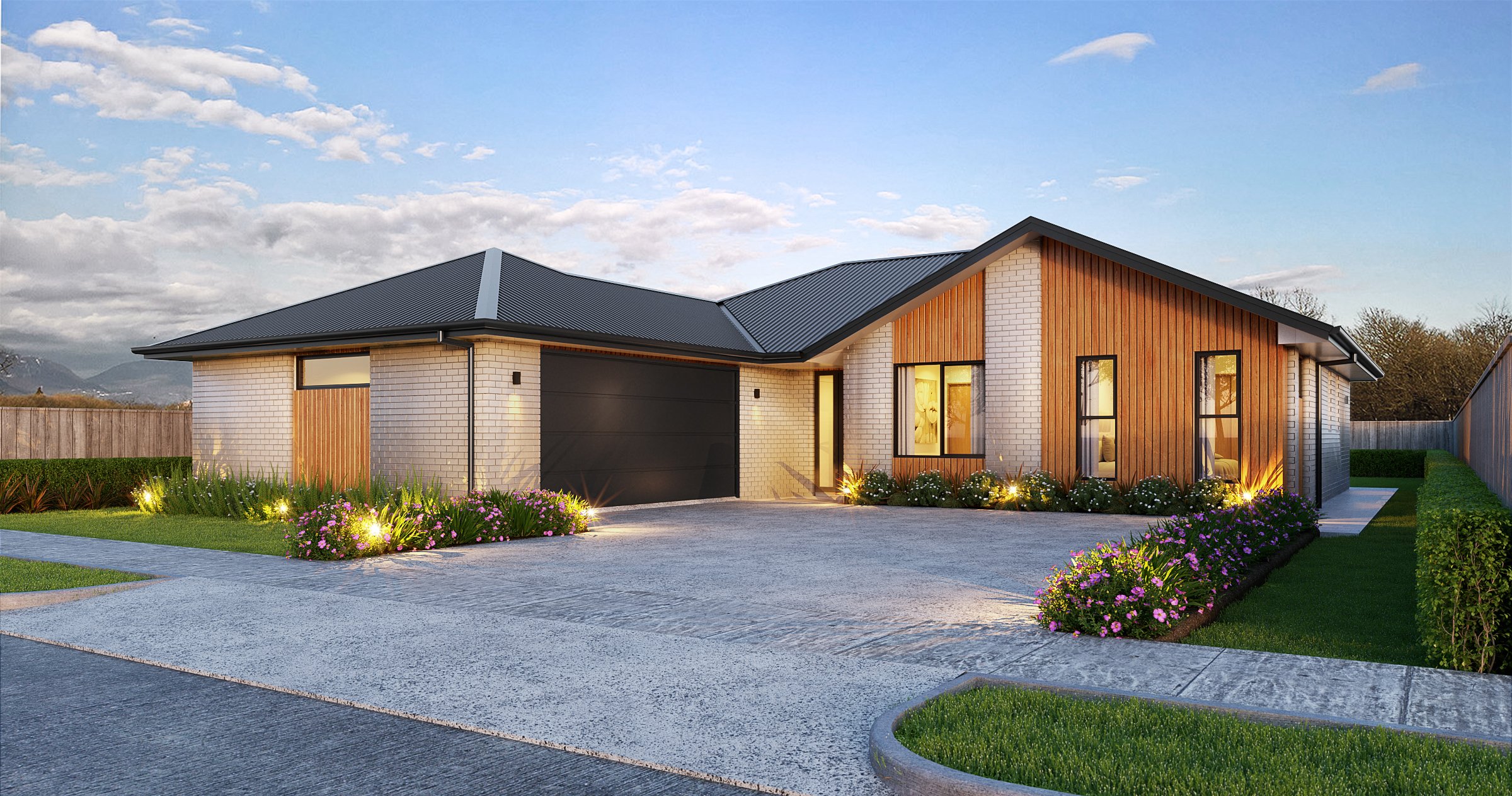
Bohol

An extravagant and elegant home, the layout for this dwelling is split into an east and west wing.The east wIng reveals an open plan living, complete with a walk-in pantry and laundry. The west wing includes a spacious master suite with a walk-in robe and ensuite, two double bedrooms and bathrooms with separate WC, all fitted with the latest in modern fixtures and fittings.
-
Digital touchpad doorlock
Bosch kitchen appliances
Engineered stone kitchen bench top
Master bedroom with walk-in robe & ensuite
Fully tiled shower with niche
Freestanding bathtub
55 oz. carpet with 11mm underlay
Vinyl planks to entry, kitchen and pantry
LED lighting
Garage carpet
Clothesline and letterbox
Exposed Aggregate driveway and patio

Talk to us today











