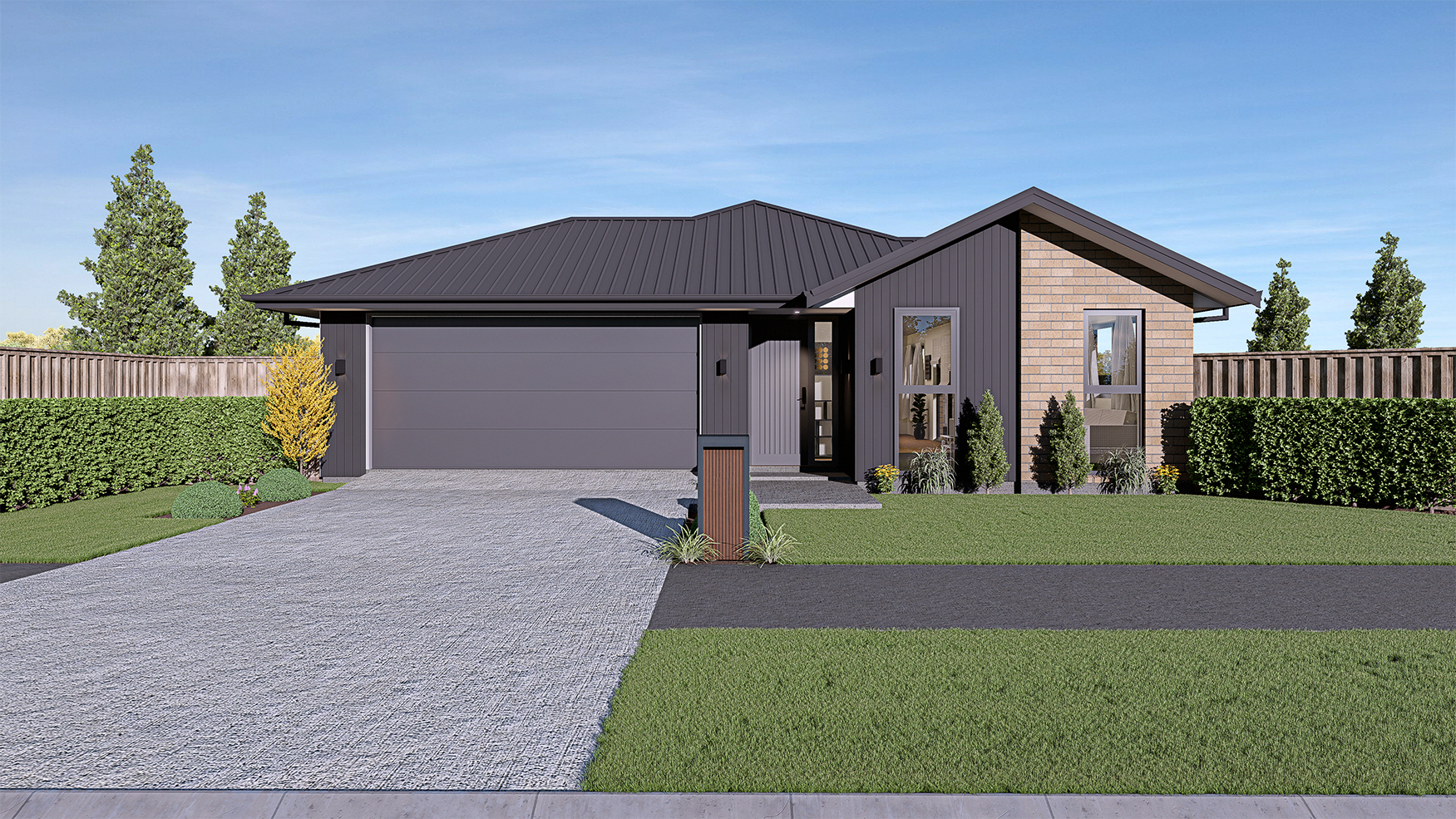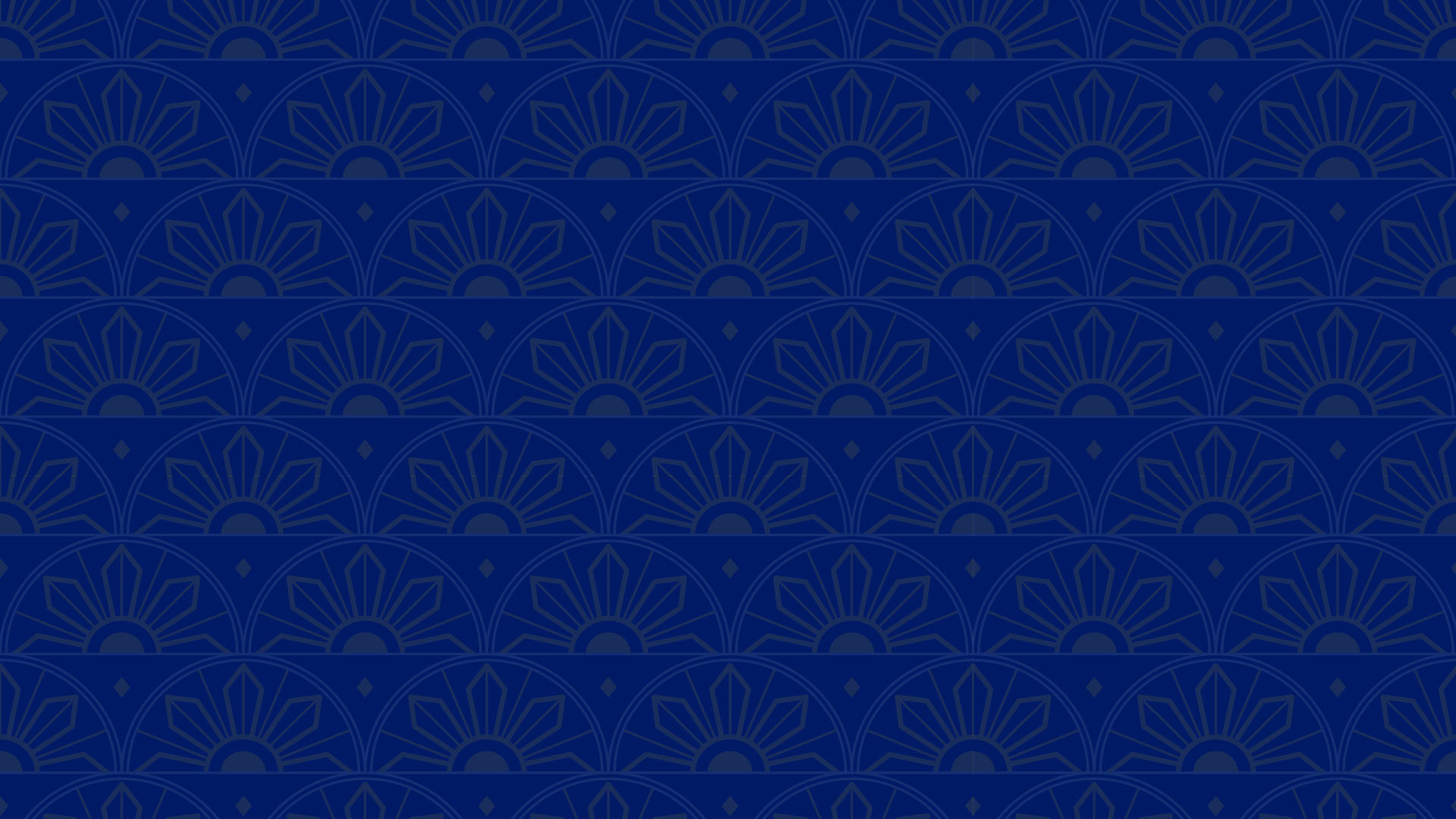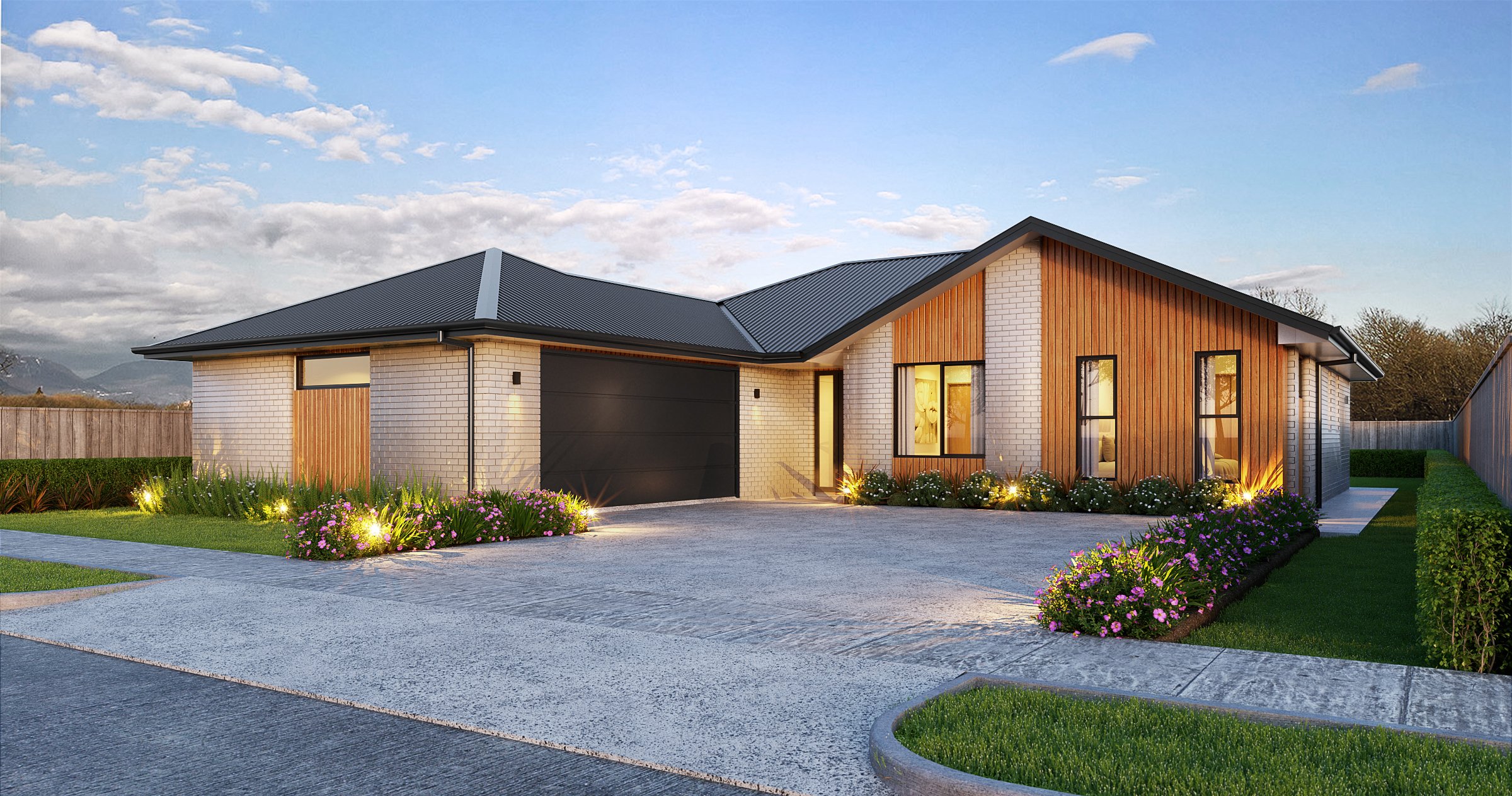
Alhambra Road (SOLD)
Rolleston, Selwyn

Located in the rapidly developing Broadfield Grange subdivision, is just minutes away from Rolleston town centre. It provides an excellent environment for families, with the local Primary School and park just a short walk away.
Featuring three bedrooms, this home includes a master bedroom with an ensuite, walk-in-robe, and access to the patio. Additionally, there is a family bathroom, a separate toilet, and a stylish, well-equipped kitchen with plenty of storage, bench space, and a large walk-in pantry.
-
Digital touchpad doorlock
Bosch kitchen appliances
6kw High Wall Heater
Engineered stone kitchen bench top
Fully tiled shower with niche
55 oz. carpet with 11mm underlay
Vinyl flooring to entry, kitchen, and dining
LED lighting
Clothesline and letterbox
Exposed Aggregate driveway and patio
and much more…

Talk to us today












