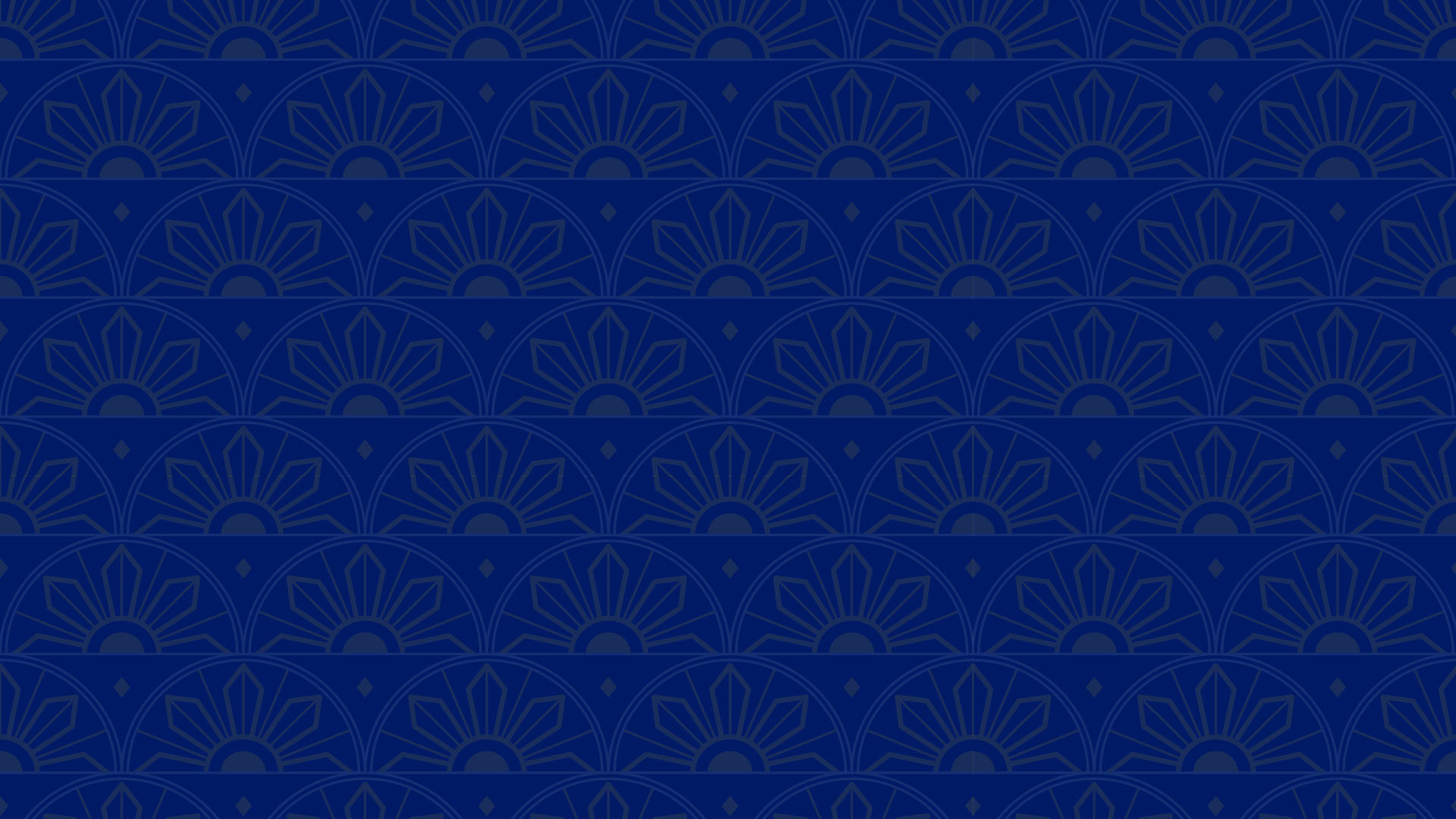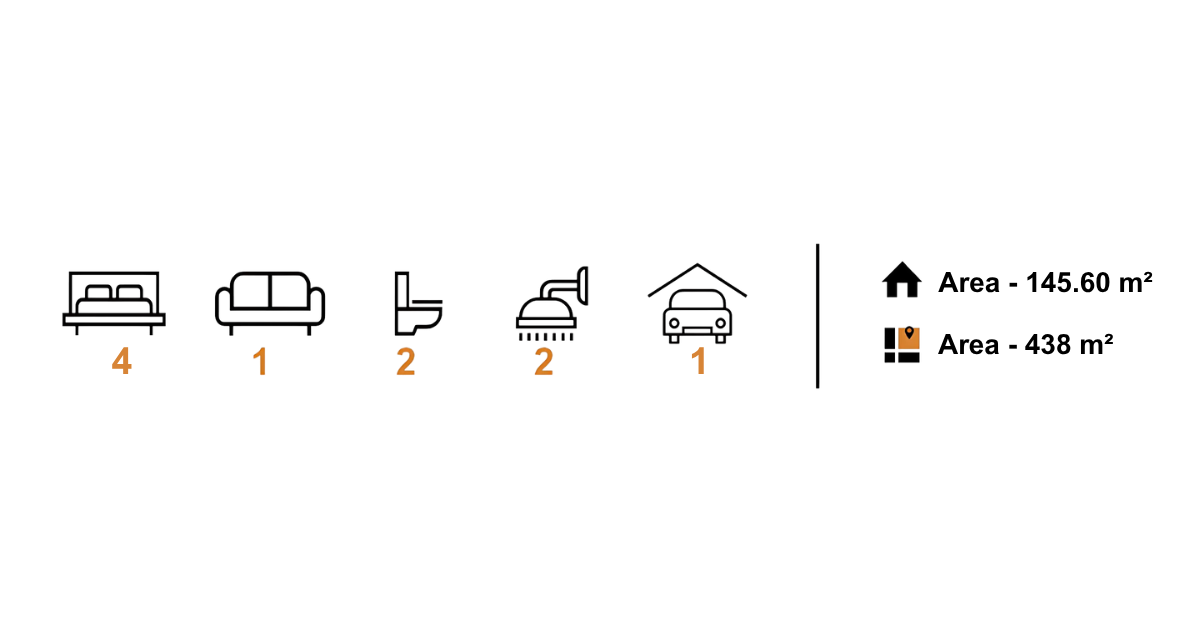
Lot 13 Broadfield (Sold)

Step inside to a modern kitchen with designer finishes, a spacious open-plan living area, and a private master suite with a tiled ensuite and walk-in robe. With quality craftsmanship throughout and a prime location in Rolleston, this home strikes the perfect balance of comfort, function, and style.
-
4 spacious bedrooms including a master with ensuite & walk-in wardrobe
2 stylish tiled bathrooms with modern fixtures
Contemporary kitchen with stone benchtops, island, and quality appliances
Open-plan living & dining area with great natural light
Dedicated laundry space with external access
Internal access single garage (24.62 m²)
Heat pump installed for year-round comfort
145.60 m² total floor area on a generous flat section

Talk to us today












