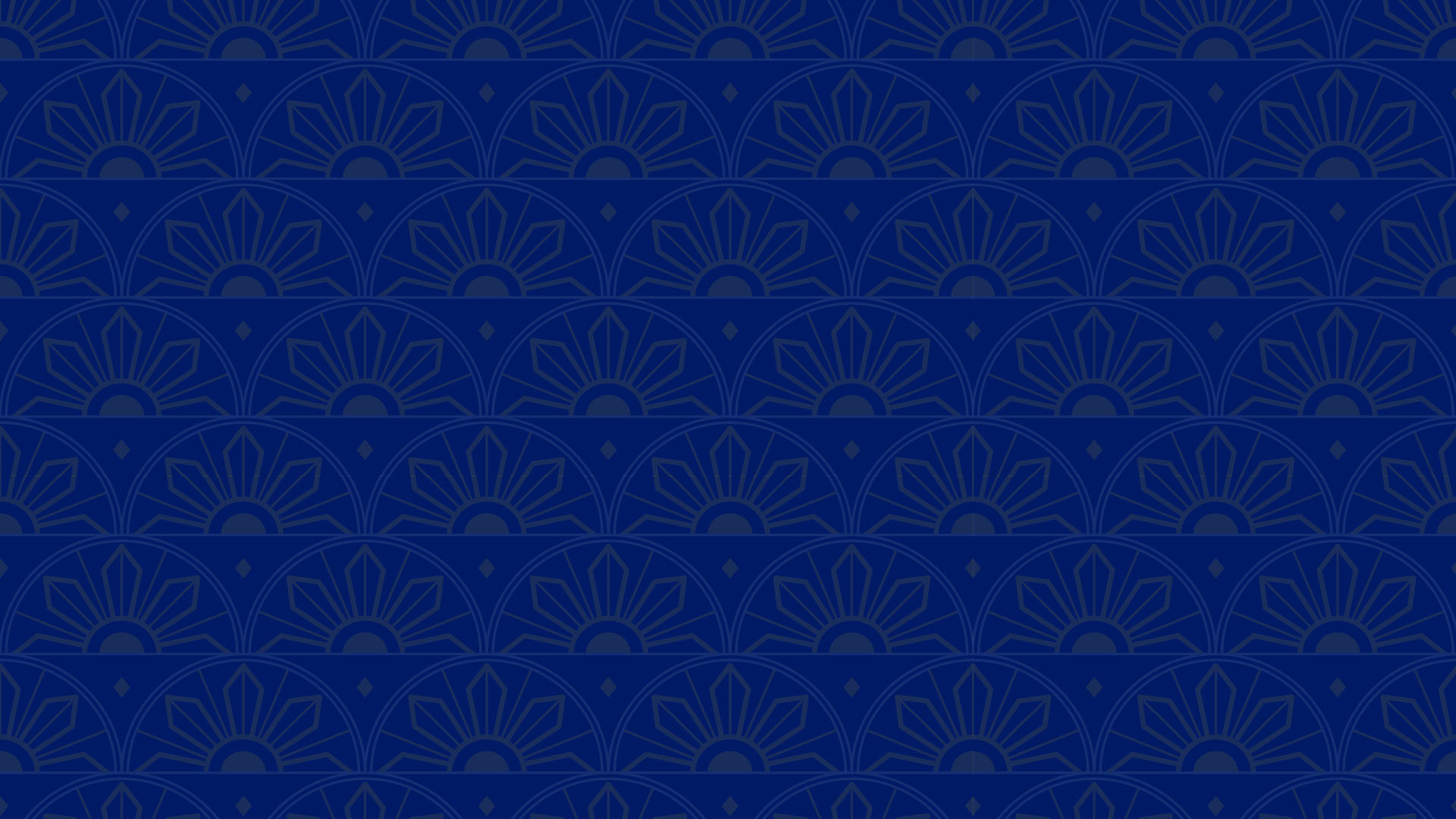
Dumaguete

This contemporary and stylish home presents an exceptional layout, catering to families in search of their first home or an investment opportunity. With 5 bedrooms and 3 bathrooms, including a walk-in robe in the master suite, this residence offers generous space for comfortable living. The kitchen features a spacious pantry, with abundant storage available. Modern fixtures and fittings are seamlessly integrated, enhancing functionality, style, and comfort.
-
Plasma entrance door
Bosch kitchen appliances
6kw High Wall Heater
Engineered stone kitchen bench top
Master bedroom with walk-in robe & ensuite
Fully tiled shower with niche
55 oz. carpet with 11mm underlay
Polished concrete flooring to entry, living, kitchen, dining and garage
LED lighting
Clothesline and letterbox
Exposed Aggregate driveway and patio
and much more…

Talk to us today











