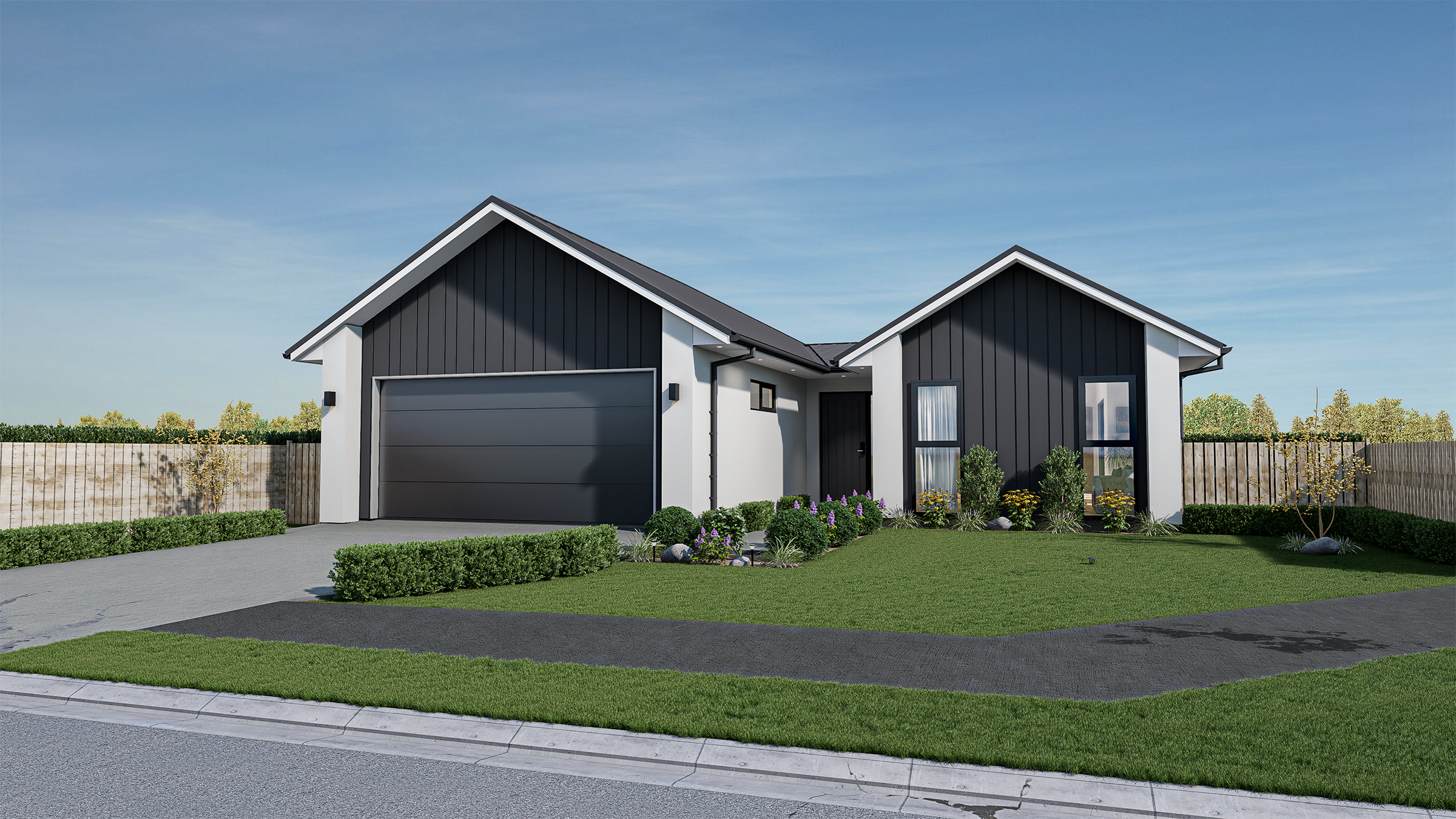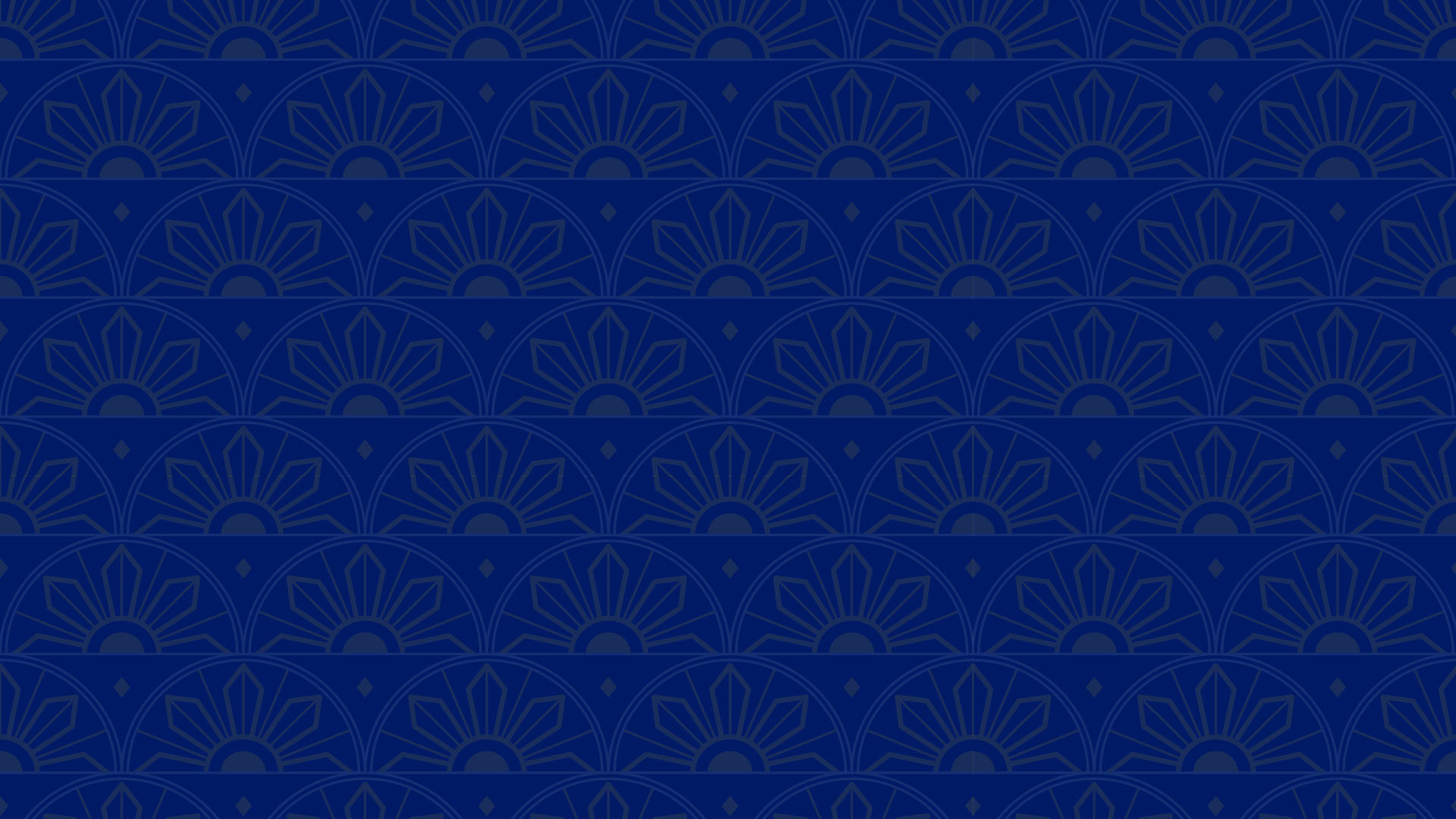
Bacolod

Featuring four bedrooms and two bathrooms, including a walk-in robe in the master suite. This design offers generous space for comfortable living. The kitchen features a spacious pantry with abundant storage. Modern fixtures and fittings are seamlessly integrated, enhancing functionality, style and comfort within the home.
-
Digital touchpad doorlock
Bosch kitchen appliances
6kw High Wall Heater
Engineered stone kitchen bench top
Master bedroom with walk-in robe & ensuite
Fully tiled shower with niche
Skylights window
55 oz. carpet with 11mm underlay
Vinyl planks to entry, living, kitchen, dining and Hallway
LED lighting
Clothesline and letterbox
Exposed Aggregate driveway and patio
and much more…

Talk to us today











